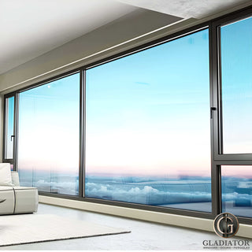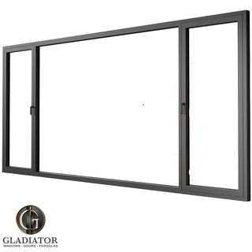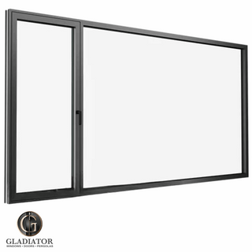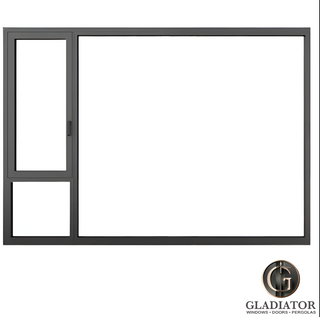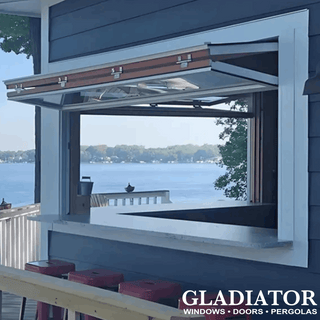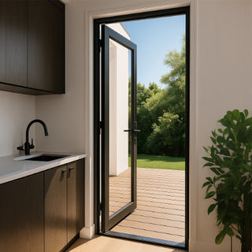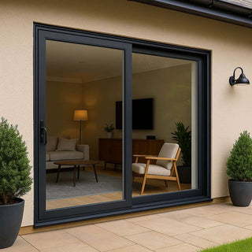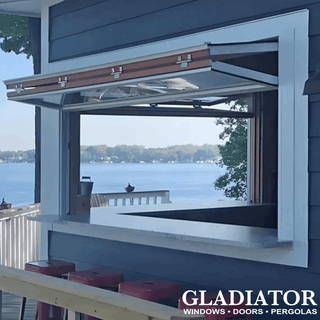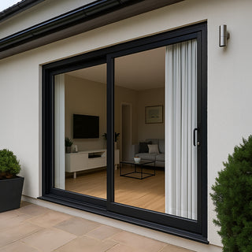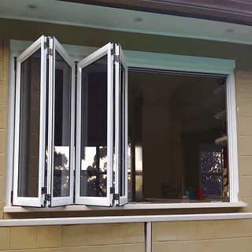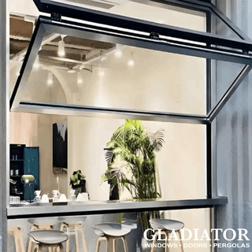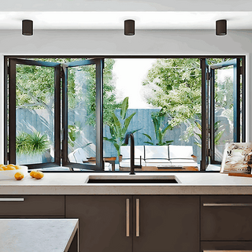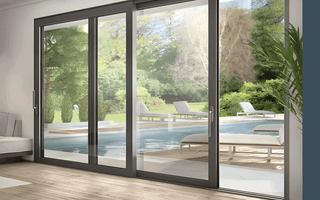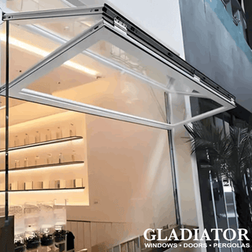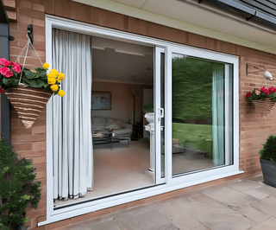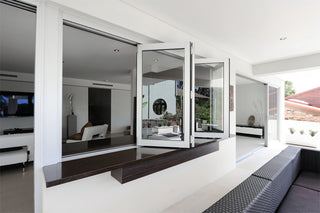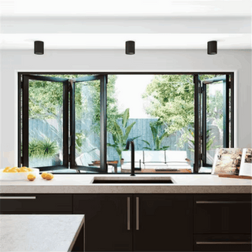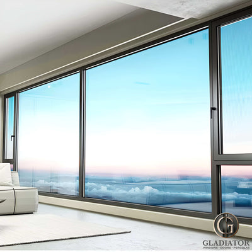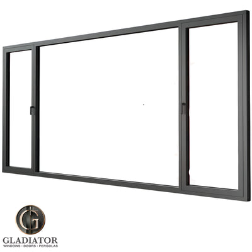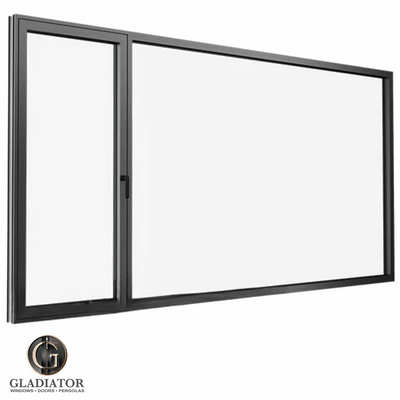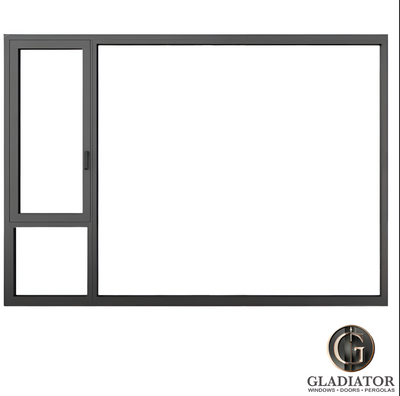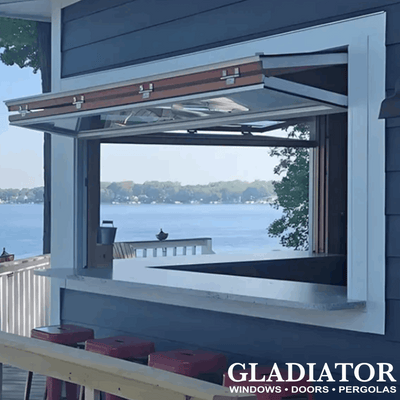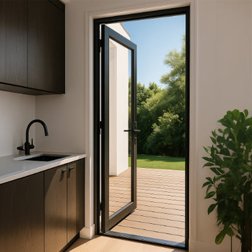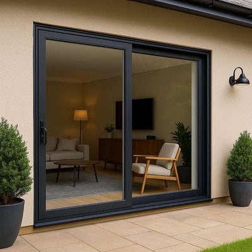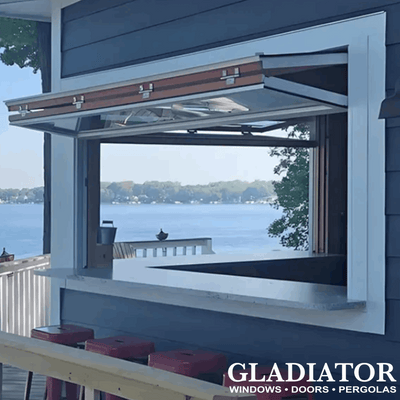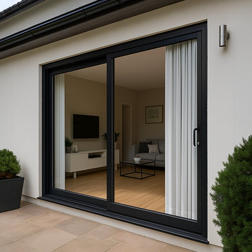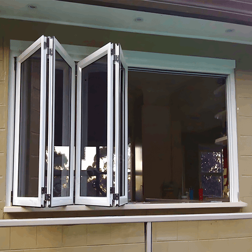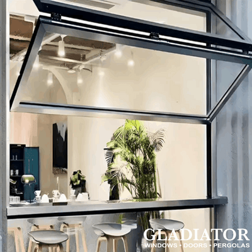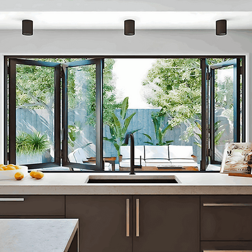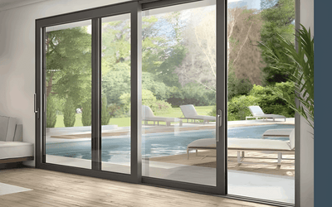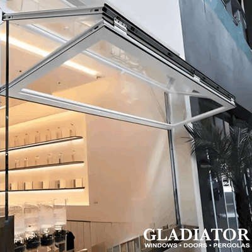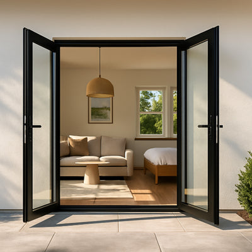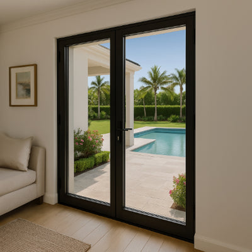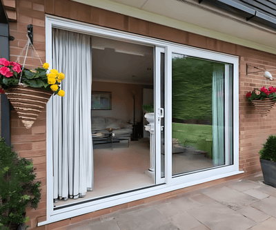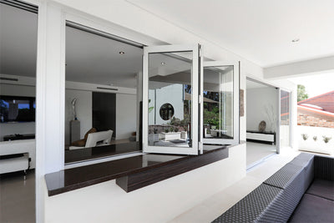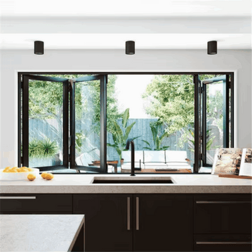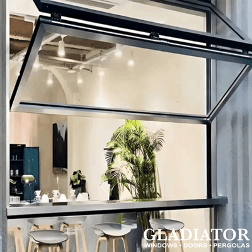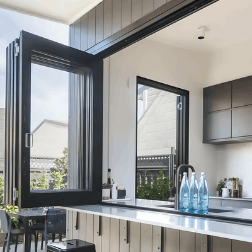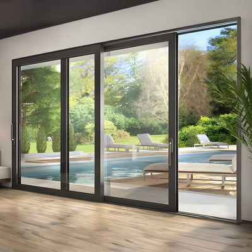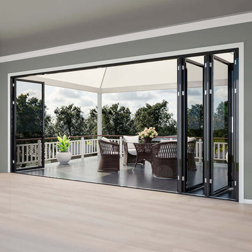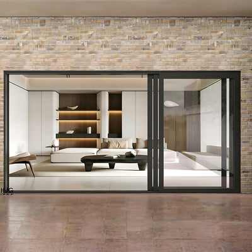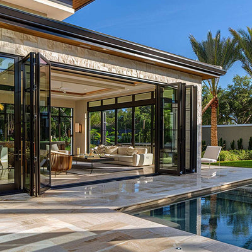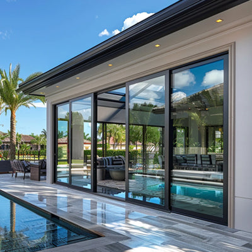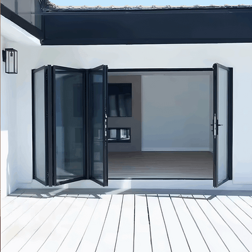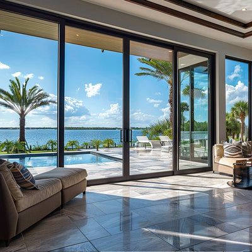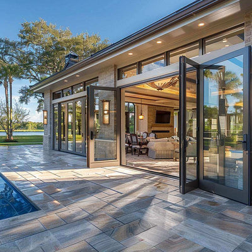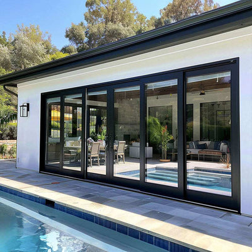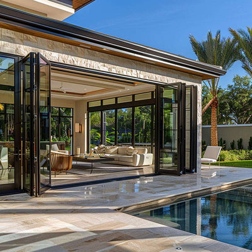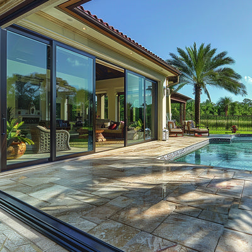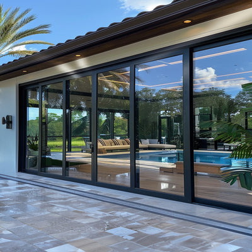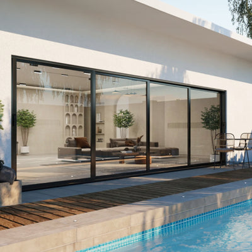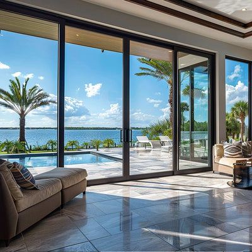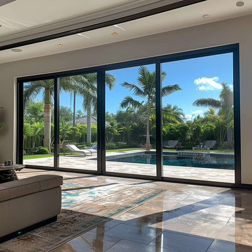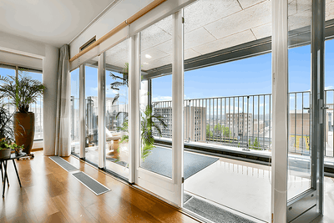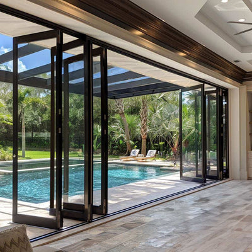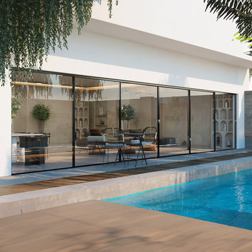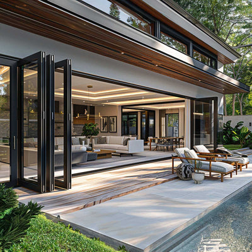Reimagine Your Outdoors: Exploring the Latest in Pergola Design
Pergolas have been enhancing outdoor spaces for centuries. They’ve evolved from basic vine-covered structures into sophisticated architectural features. While originally intended for practical uses like supporting climbing plants and offering shade, pergolas now play a much larger role in modern outdoor living.
Understanding this design evolution is key for anyone looking to improve their property. Whether it’s a residential backyard, a commercial patio, or a condo rooftop, a well-designed pergola can make all the difference. Today, effective pergola design goes beyond simple aesthetics.
It’s about seamlessly blending functionality, durability, and style. The goal is to create a structure that complements modern architecture and enhances the overall outdoor experience. From innovative materials to integrated technology, today's pergolas represent a significant advancement in design and engineering.
Eight Cutting-Edge Pergola Designs Transforming Outdoor Spaces
This article explores eight cutting-edge pergola designs that are reshaping how we experience the outdoors. We'll examine the innovative concepts behind these structures, ranging from sleek minimalist frames to dynamic, environmentally responsive systems. We’ll also look at the various materials and technologies that contribute to their unique functionalities.
Whether you're a homeowner planning a renovation, a builder working on a new construction project, or a developer seeking inspiring outdoor solutions, this exploration of contemporary pergola design will provide valuable insights. It will also offer inspiration to help you create the perfect outdoor oasis.
1. Minimalist Metal Pergola
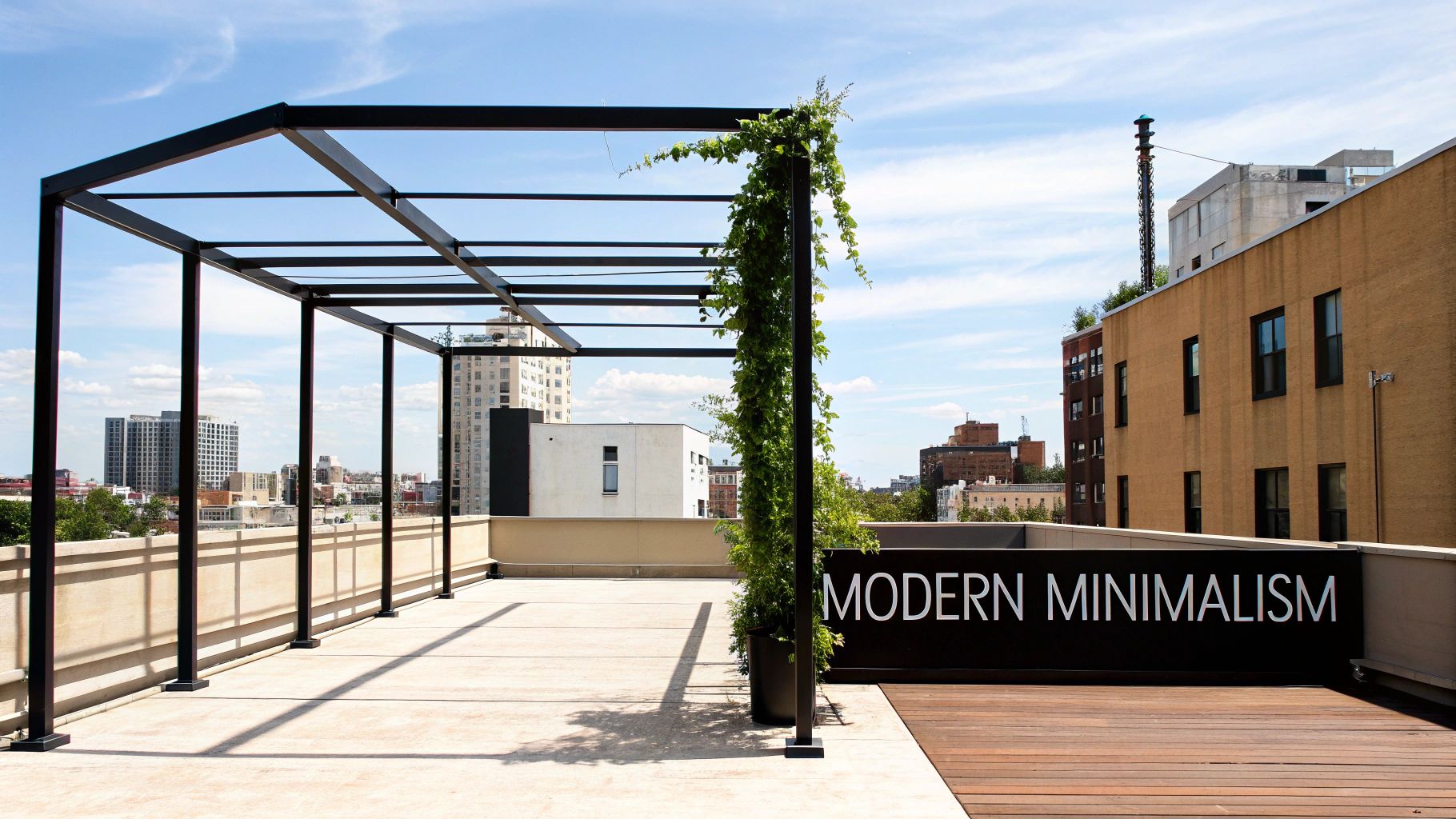
Minimalist metal pergolas provide a sleek, contemporary look for modern outdoor spaces. Unlike traditional wooden structures, their clean lines and geometric designs create an industrial aesthetic that complements contemporary architecture. Materials like aluminum, steel, and iron form a robust framework that maintains a light and airy feel. The designs usually feature flat or slightly angled roofs, showcasing the beauty of the materials themselves.
Why the growing popularity? Homeowners and architects are seeking durable, low-maintenance, and visually appealing outdoor structures. The minimalist metal pergola delivers on all counts. Brands like the Spanish outdoor furniture company Kettal and the innovative designs of landscape architect Andrea Cochran have helped popularize this style.
Examples of Minimalist Metal Pergolas
- Shade system manufacturers like Markilux (Germany), with their Pergola 110/210 systems, demonstrate the potential of these structures in urban rooftop settings.
- The steel pergola at Chicago's Millennium Park showcases the material's ability to create dramatic architectural statements.
- Guz Architects, based in Singapore, frequently uses sleek metal pergolas to blend indoor and outdoor living spaces.
Advantages and Disadvantages
The advantages of choosing a minimalist metal pergola are numerous:
- Exceptional durability and weather resistance: Ensuring a long-lasting structure.
- Low maintenance: Compared to the upkeep required for wood.
- Larger spans: The structural strength of metal allows for open spaces with fewer support posts.
- Natural resistance: Metal won't rot, warp, or attract insects.
However, potential drawbacks include:
- A cold, industrial feel: Unless softened with plants or textiles.
- Higher cost: Compared to wooden alternatives.
- Heat absorption: Metal can get hot in direct sunlight.
- Lack of traditional charm: They may not suit every architectural style.
- Professional installation: Often required.
Maximizing the Impact of Your Pergola
Consider these tips to enhance your minimalist metal pergola:
- Soften the industrial aesthetic with climbing plants or textiles.
- Explore retractable canopies for shade control.
- Use LED lighting strips to highlight the structure at night.
- Choose powder-coated finishes for durability and color options.
- Incorporate glass elements for a contemporary feel. You might be interested in Our Gladiator Window and Door Product Sitemap for further ideas.
Ultimately, the minimalist metal pergola’s clean aesthetic, durability, and design flexibility make it a popular choice in contemporary outdoor design. It's a sophisticated, low-maintenance option for stylish and functional outdoor living.
2. Cantilevered Pergola
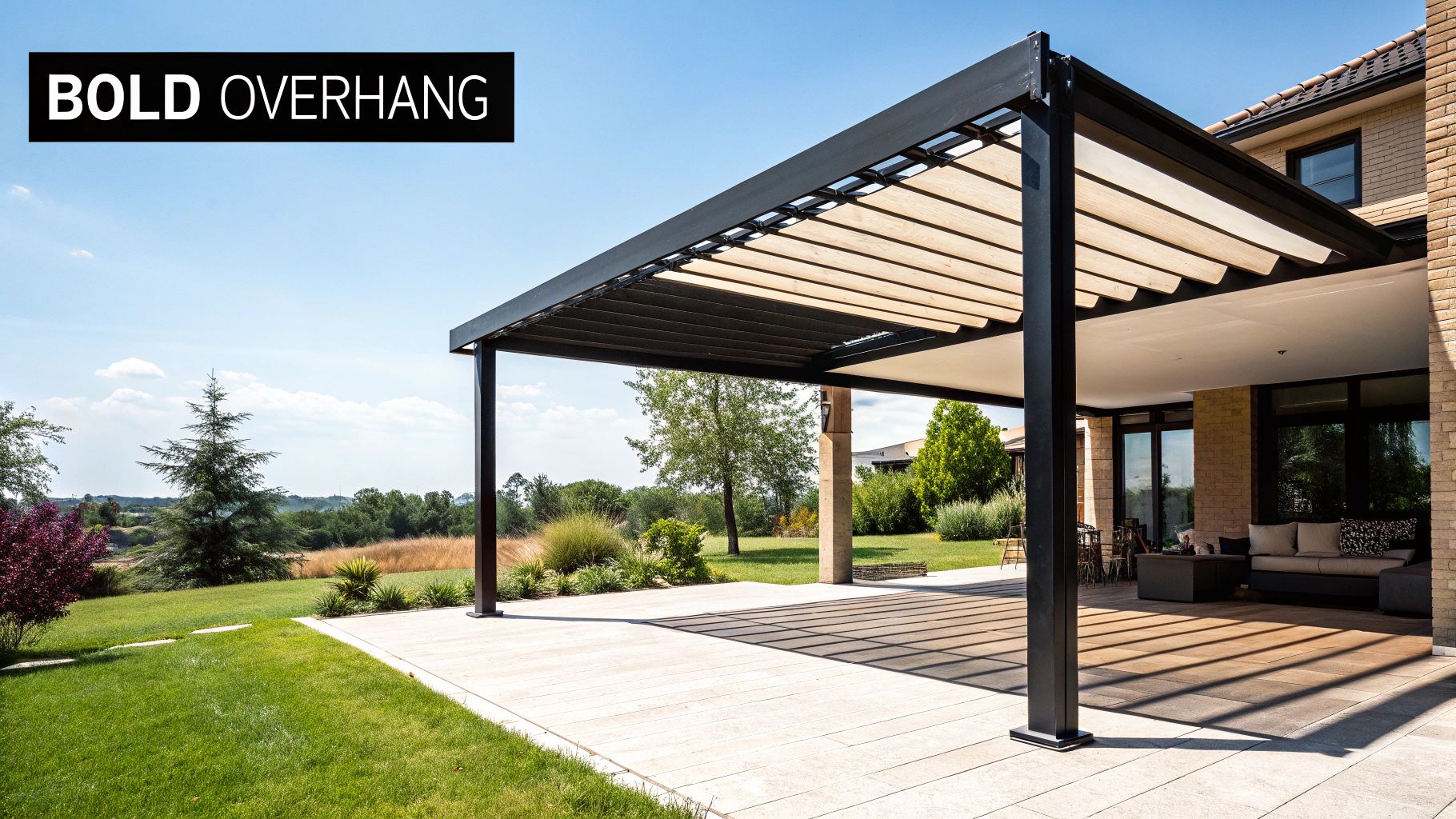
The cantilevered pergola offers a striking visual element in modern design. Its unique construction maximizes space with dramatic overhangs. Unlike traditional pergolas requiring four posts, the cantilevered version eliminates supports on one or more sides. This results in completely open space underneath, perfect for smaller patios or decks.
This striking design eliminates tripping hazards and creates a seamless transition between indoor and outdoor spaces. Robust anchoring systems, often attached to existing walls or embedded in concrete, are key to this engineering feat. Meticulous structural design, often incorporating steel reinforcement, ensures stability and sufficient load-bearing capacity. The resulting minimalist aesthetic, with its clean lines and emphasis on engineering, is a hallmark of contemporary homes.
Examples of Cantilevered Pergolas
The OUTRIAL House in Portugal by JCFS Architects demonstrates the potential of this design. A cantilevered pergola creates a shaded outdoor area that blends seamlessly with the landscape. Other notable examples include the sleek ShadeFX cantilevered pergola systems frequently found on modern California homes. The innovative Trail Restroom pergola in Austin, a project by Miro Rivera Architects, also showcases this unique design.
Cantilevered pergolas are perfect for framing scenic views or extending over patios without obstructing ground space with posts. Picture an unobstructed view from your dining or lounge area, extending outward beneath a seemingly floating pergola. This design also allows for more versatile furniture arrangements, creating a spacious and welcoming atmosphere. For more ideas on contemporary design elements, check out Our Gladiator Window and Doors Sitemap. It offers a wide range of window and door options.
While visually appealing, it's essential to consider the practical aspects. Cantilevered pergolas necessitate significant engineering expertise and generally cost more than traditional four-post structures. Due to their complexity, building permits are often required. The span of a cantilevered pergola is also more limited compared to post-supported versions, and professional installation is usually essential.
Pros:
- Open space and unobstructed views
- Dramatic architectural statement
- Eliminates trip hazards
- Ideal for smaller areas
- Installation possible where post foundations aren't feasible
Cons:
- Requires specialized engineering knowledge
- Higher cost than traditional pergolas
- May necessitate building permits
- Limited span compared to post-supported designs
- Professional installation typically required
Tips for Implementation:
- Ensure accurate structural engineering calculations, accounting for all loads.
- Account for regional wind and snow loads.
- Use high-quality, corrosion-resistant mounting hardware.
- Implement effective drainage systems.
- Integrate lighting into the supporting wall to accentuate the cantilever.
The influence of architect Mies van der Rohe, a pioneer of minimalist design, is evident in the popularity of cantilevered structures in contemporary architecture. Companies like ShadeFX Canopies have helped popularize the concept with their pre-engineered systems. Modern architecture firms, such as Brazilian Studio MK27, continue to innovate and expand the boundaries of cantilevered design. The cantilevered pergola, with its dramatic aesthetics, functional design, and engineering ingenuity, has earned its place as a leading contemporary pergola design.
3. Bioclimatic Pergolas
Bioclimatic pergolas represent the peak of modern pergola design, blending technology and nature to create adaptable outdoor living areas. Unlike their traditional counterparts offering fixed shade, bioclimatic pergolas boast motorized louvered roofs that adjust to control sunlight, airflow, and temperature. These structures use weather sensors to automatically respond to changing conditions, optimizing the outdoor environment for comfort throughout the year. This dynamic adaptability sets them apart from simpler pergola designs and positions them as a leader in outdoor living trends.
Motorized Louvered Roof Systems
The heart of a bioclimatic pergola lies in its motorized louvered roof system. These adjustable slats rotate to precise angles, fine-tuning the sunlight and shade. When closed, the louvers form a watertight seal, shielding the area below from rain. Advanced models incorporate weather sensors that automatically adjust the louvers in response to sun position, wind speed, and rain. Smartphone app integration adds another layer of control, enabling users to remotely operate the pergola and personalize settings.
Optional features like integrated LED lighting, retractable screens, and heating systems extend the space's usability into the evening and throughout the seasons. Water management systems channel rainwater via integrated gutters, preventing accumulation and maintaining a dry space even after heavy rainfall. This climate adaptation represents a notable step forward in outdoor living design.
Leading Manufacturers and Real-World Examples
The increasing popularity of bioclimatic pergolas is largely due to companies like Renson, a Belgian architectural solutions company, and Solisystem, a French pergola manufacturer, who pioneered and popularized the technology. Equinox Louvered Roof systems have also played a role in their prevalence, especially in upscale Californian homes.
Real-world examples include the Renson Camargue, installed in eco-conscious homes across Europe, and the Outdoor Living Pod™ by Caribbean Blinds, featured in luxury UK properties. These examples demonstrate the adaptability of bioclimatic pergolas to diverse architectural styles and climates.
Cost vs. Benefits
While the initial cost of a bioclimatic pergola is considerably higher than traditional alternatives, the advantages often justify the investment. The ability to precisely manage sun exposure and ventilation creates a comfortable outdoor space regardless of the weather, effectively expanding a home's usable living area. This enhanced functionality and refined design can also lead to increased property value. For more home improvement ideas, check out our article on the Gladiator Window and Doors Blog. However, potential buyers should consider the possibility of mechanical issues and the slightly more involved maintenance associated with motorized systems. Professional installation and programming might be necessary, and permits may be required for electrical work and structural aspects.
Pros and Cons of Bioclimatic Pergolas
Pros:
- Precise control over sun exposure and ventilation
- Adapts to weather for year-round use
- Energy-efficient by optimizing natural heating and cooling
- Expands the use of outdoor areas in changing climates
- Potential for increased property value
Cons:
- Higher initial cost
- Requires electrical connection and sometimes professional programming
- Possibility of mechanical problems and specialized repairs
- More complex maintenance
- May require permits
Implementation Tips
- Account for your local climate when programming automated settings.
- Include rain sensors for automatic louver closure during rainfall.
- Integrate with home automation systems for streamlined control.
- Choose an installation location that optimizes seasonal sun angles.
- Select materials and finishes suitable for your climate.
4. Glass and Metal Hybrid Pergolas
The glass and metal hybrid pergola offers a refined approach to outdoor living, combining the strength of metal with the elegant transparency of glass. This style creates a bright and airy outdoor room, extending the use of your space throughout the year and seamlessly blending indoor and outdoor living. Its presence on this list of modern pergola designs highlights its ability to protect from the elements while maintaining unobstructed views, making it a truly adaptable addition to any home.
These pergolas typically boast a strong metal frame, usually made of aluminum or steel, which supports panels of tempered or laminated safety glass. The glass panels themselves can be fixed, sliding, or even retractable, providing different levels of flexibility. Picture enjoying your patio during a gentle rain shower, or soaking up the winter sun without the cold. Built-in drainage systems within the glass roof ensure efficient water flow, preventing puddles and leaks. Many designs also include climate control features, such as heaters or fans, for optimal comfort.
Benefits of Hybrid Pergolas
The advantages of a glass and metal hybrid pergola are many. The transparent roof allows ample natural light and clear views of the sky and surrounding landscape, fostering a connection with nature even while sheltered. This design lends itself well to a modern aesthetic, perfectly complementing contemporary architectural styles. During winter, the enclosed space can even create a passive solar heating effect, much like a greenhouse, trapping warmth. For a wider selection of window and door options to match this style, consider exploring the Gladiator Window & Door Collections Sitemap.
Considerations for Glass and Metal Pergolas
However, it's also important to consider the potential downsides. These pergolas often carry a higher price tag than traditional wooden or vinyl options. The glass requires consistent cleaning to maintain its clarity and maximize light transmission. Without proper ventilation, too much heat can accumulate during the summer months. While safety glass reduces the risk, breakage is still a possibility. Lastly, installation often demands professional expertise because of the structure's intricate design.
Historical Influences and Modern Applications
The integration of substantial glass elements in architecture has a rich history, impacting the evolution of the modern glass pergola. Consider architectural landmarks like Philip Johnson’s Glass House or the Barcelona Pavilion by Mies van der Rohe, both showcasing the captivating potential of glass in structural design. Companies like IQ Glass, known for high-end residential glass installations in London, and Solarlux, a German manufacturer of advanced glass systems, have further advanced the use of glass in contemporary pergolas. The work of architect Norman Foster, renowned for his prominent use of glass in modern buildings, has also contributed to the widespread acceptance of this design.
Maintaining Your Glass and Metal Pergola
To guarantee the durability and best performance of your glass and metal hybrid pergola, consider these practical tips:
- UV Protection: Use UV-resistant glass to safeguard furniture and other items under the pergola from sun damage.
- Temperature Control: Install motorized shades or blinds to manage temperature during periods of intense sunlight.
- Clarity: Choose low-iron glass for exceptional clarity and light transmission.
- Drainage: Construct the roof with an adequate slope to ensure effective drainage and simplified cleaning.
- Ventilation: Include operable sections, such as sliding or retractable glass panels, to provide ventilation during warmer seasons.
By carefully weighing the pros, cons, and design suggestions, you can build a beautiful and practical glass and metal hybrid pergola that enriches your outdoor living for many years.
5. Mixed Material Contemporary Pergola
The mixed material contemporary pergola offers a sophisticated take on outdoor design, pushing the boundaries of traditional pergola construction. Combining two or more materials—such as wood, metal, stone, concrete, and even fabric—creates visually dynamic structures. These pergolas celebrate the unique properties of each component, emphasizing contrast and texture. They are not just functional shade structures, but artistic statements.
The interplay of warm wood against cool metal, or rough stone beside sleek glass, generates compelling visual interest. This approach also allows designers to select the best material for a given purpose, whether structural or aesthetic. For instance, steel provides strength for supporting beams, while wood adds warmth and a natural feel to the rafters. Fabric can be incorporated for adjustable shade and a softer touch. These pergolas often become focal points in a landscape design, blurring the lines between practical structure and outdoor art.
Features of a Mixed Material Contemporary Pergola
-
Combination of Contrasting Materials: Wood, metal, stone, concrete, and fabric are popular choices, often paired in combinations of two or more.
-
Emphasis on Material Transitions and Connections: The joinery between materials becomes a design feature, showcasing craftsmanship and highlighting the contrast.
-
Often Incorporates Asymmetrical or Unexpected Design Elements: Moving beyond traditional symmetrical forms, these pergolas may include dynamic angles and cantilevered elements.
-
Textural Contrast Between Components: Rough-hewn stone against polished concrete, or smooth metal next to textured wood, adds depth and visual appeal.
-
Custom Fabrication: Achieving the desired material combinations and unique designs frequently requires specialized fabrication.
Pros of Mixed Material Pergolas
-
Visually Distinctive: Creates unique structures that elevate an outdoor space.
-
Optimized Functionality: Designers can choose the ideal material for each structural and aesthetic role.
-
Artistic Expression: Offers a canvas for creative expression in landscape design.
-
Bridging Architectural Styles: Can seamlessly integrate different architectural elements on a property.
-
Flexibility: Combines traditional and modern design influences.
Cons of Mixed Material Pergolas
-
Differential Weathering: Different materials age and weather at varying rates, requiring careful planning during the design process.
-
Complex Maintenance: Maintaining multiple materials can be more demanding than a single-material structure.
-
Higher Costs: Custom fabrication and specialized installation often result in higher initial expenses.
-
Skilled Craftsmanship Required: Proper construction demands experienced and skilled craftspeople.
-
Difficult Modifications: Future changes or additions can be complicated by the complex interplay of materials.
Real-World Examples of Mixed Material Pergolas
-
The Garzon House by MAPA Architects in Uruguay showcases a stunning concrete and wood pergola seamlessly integrated with the surrounding landscape.
-
The stone and steel pergola at Dominus Winery by Herzog & de Meuron exemplifies a striking blend of natural and industrial materials.
-
Ten Eyck Landscape Architects have designed innovative mixed material pergolas in Austin residential projects, highlighting the versatility of this approach.
Tips for Implementing a Mixed Material Pergola
-
Consider Material Aging: Research how various materials will age and weather together over time.
-
Highlight Key Views: Strategically use material transitions and pergola placement to frame views or emphasize specific landscape features.
-
Create Maintenance Zones: Grouping similar materials can streamline maintenance routines.
-
Relate to Existing Elements: Select materials that complement both the landscape and your home’s architectural style.
-
Consider Weight and Structure: Factor in the weight and structural needs of heavier materials like stone and concrete.
The mixed material trend has been promoted by influential figures like landscape architect Andrea Cochran, architectural firm Olson Kundig, and Australian designer Rick Eckersley, who have showcased its potential for creating truly unique and impactful outdoor spaces. The mixed material contemporary pergola earns its place on this list because it offers a level of design sophistication and artistic expression beyond traditional pergola styles. While there are challenges regarding cost and maintenance, the visual impact and functional versatility make it an attractive option for creating a distinctive outdoor living space.
6. Modular Pergola Systems
Modular pergola systems offer a fresh, flexible approach to outdoor living. Using pre-built, standardized parts that easily connect, these systems allow for a variety of configurations and sizes. This modularity empowers homeowners, contractors, and developers to create pergolas tailored to their specific needs and adaptable over time. This inherent adaptability earns modular systems a spot on our list of contemporary pergola designs.
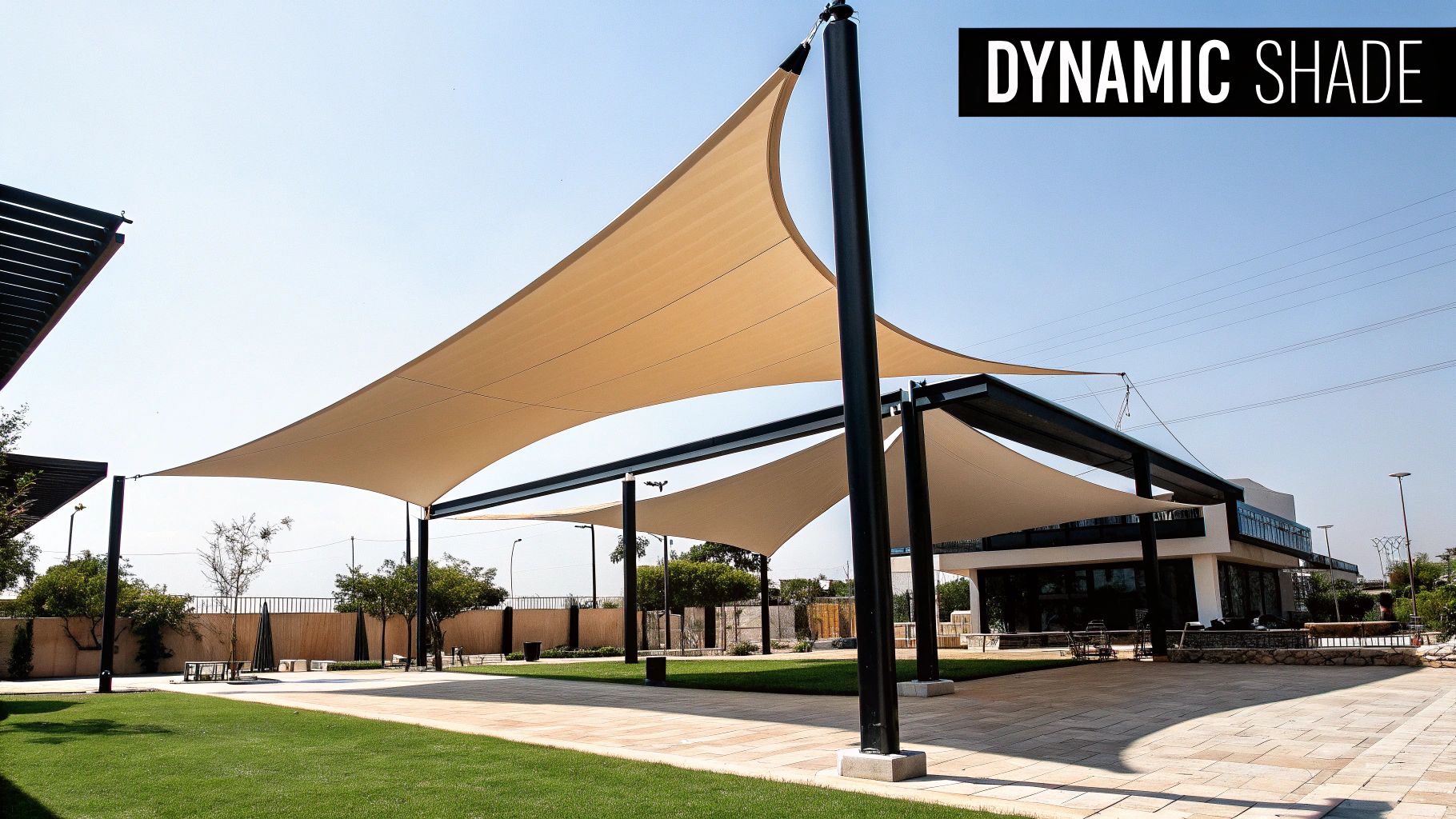
The key to modular pergolas lies in their standardized connection systems and pre-engineered components. This drastically simplifies installation, often removing the need for extensive customization or specialized tools. The expandable nature of these systems also allows for future additions. Homeowners can begin with a basic structure and gradually incorporate features like retractable canopies, privacy screens, lighting, ceiling fans, heaters, and even outdoor kitchen elements. Many systems also offer convenient plugin systems for power and tech integration, simplifying the addition of speakers, lighting controls, and other smart devices.
Features and Benefits
- Prefabricated components: Ensures consistent quality and minimizes on-site construction.
- Standardized connection systems: Simplifies assembly, often allowing for DIY installation.
- Expandable design: Adapts to evolving needs and allows for phased additions over time.
- Integrated accessories: Seamlessly incorporates lighting, speakers, heaters, and more.
- Plugin systems: Facilitates easy power and tech integration.
Pros
- Easier and faster installation: Modular systems significantly reduce installation time compared to custom designs.
- Flexibility and Expandability: Easily reconfigure or expand the pergola as your needs change.
- Affordability: Generally more budget-friendly than custom-built pergolas.
- Quality Control: Factory manufacturing ensures consistent quality and precise construction.
- Incremental Upgrades: Add features and accessories over time, as your budget allows.
Cons
- Limited Design Flexibility: While configurable, modular systems may not offer the same customization as fully bespoke designs.
- Aesthetic Considerations: Some may find them lacking the unique character of a custom-built pergola.
- Manufacturer Dependence: You're reliant on the manufacturer for replacement parts and support.
- Potential for Discontinuation: Components might be discontinued, affecting future repairs or expansions.
- Foundation Requirements: Some systems have specific foundation or mounting requirements.
Examples
- Trex Pergola: Known for durability and attractive design, commonly used in residential projects. (trex.com/products/outdoor-living/pergola)
- IKEA ÄPPLARÖ: A more affordable and accessible option, ideal for smaller spaces and DIY projects. (ikea.com)
- StruXure Pergola X: Often used in commercial settings, recognized for its sleek design and sturdy build. (struxture.com)
Tips for Implementation
- Start with the core components: Begin with the essential structure and add accessories later.
- Choose a reputable manufacturer: Opt for a manufacturer with a proven track record and ongoing support.
- Plan for future expansion: Consider potential future additions when initially designing your pergola.
- Document assembly: Keep detailed assembly records for future reconfigurations or repairs.
- Water Management: Prioritize systems with integrated water management solutions to prevent water damage.
The growing popularity of modular pergola systems is thanks in part to companies like Trex Outdoor Living, StruXure Outdoor (formerly Arcadia), and Cora Systems. These manufacturers have helped standardize and simplify the design and installation process, making sophisticated pergola systems accessible to a wider market. By emphasizing prefabrication, standardized components, and easy assembly, modular pergola systems strike a balance between functionality, aesthetics, and affordability, solidifying their place in contemporary outdoor spaces.
7. Tensile Fabric Pergolas
Tensile fabric pergolas offer a unique approach to outdoor shading, blending artistic design with modern engineering. Unlike traditional pergolas built with rigid beams and rafters, these structures use high-performance architectural membranes stretched tightly over supporting frameworks. This creates dynamic, sculptural shapes that provide shade and add a touch of modern elegance to any outdoor space. Their innovative design, unique aesthetic, and ability to cover large areas with minimal visual impact earn them a spot on this list.
These captivating designs use tension as a core structural element. Flexible materials like PTFE (polytetrafluoroethylene), ETFE (ethylene tetrafluoroethylene), or specialized polyesters are stretched over lightweight frames. This results in flowing, organic shapes, often incorporating curves or hyperbolic paraboloids. The contrast with the straight lines of traditional pergolas makes tensile fabric structures a striking focal point. The work of architect Frei Otto, a pioneer of tensile architecture, significantly influenced the development and popularization of these structures, highlighting their potential for lightweight yet strong and visually appealing forms. Companies like MDT-tex, specialists in tensile structures, further advanced the technology and application of these materials, especially in upscale resorts and commercial settings.
The semi-transparent nature of the fabrics allows dappled sunlight to filter through, creating a pleasant atmosphere underneath. This filtered light, combined with the gentle sway of the fabric in the breeze, introduces a captivating kinetic element. Many architectural fabrics also offer excellent UV protection, making these pergolas ideal for comfortable outdoor living spaces. While appearing lightweight, tensile fabric pergolas can cover substantial areas with minimal support, exceeding the capacity of traditional pergolas. This makes them well-suited for large patios, pools, or commercial areas.
Pros and Cons of Tensile Fabric Pergolas
Pros:
- Lightweight appearance despite covering large areas
- Distinctive filtered light patterns
- Covers larger spans with fewer supports than traditional pergolas
- Modern, sculptural aesthetic, creating a focal point
- Many fabrics offer UV protection while allowing light transmission
Cons:
- Not fully waterproof in heavy rain
- Fabrics require periodic cleaning and eventual replacement
- Professional installation needed for proper tensioning
- More susceptible to wind damage than rigid structures
- Limited options for mounting lights or accessories
Real-World Examples and Implementation Tips
Real-world examples showcase the versatility of tensile fabric pergolas. The Miami Design District, with designs by SHoP Architects, features large-scale tensile structures providing shade and visual interest. MDT-tex has created impressive umbrella and tensile structures at luxury resorts worldwide. Residential installations by companies like Tension Structures in California and Arizona demonstrate their increasing popularity among homeowners.
Tips for Implementation:
- Climate: Choose fabrics rated for your specific climate, considering sun, wind, and rain.
- Snow: In snowy areas, consider removable options or designs engineered for snow loads.
- Drainage: Ensure proper drainage in the fabric and structure to prevent water accumulation.
- Self-Cleaning: In areas with high pollen or dust, choose self-cleaning fabrics.
- Retractable Systems: Consider retractable systems for adjustable shade coverage in varying weather.
Careful planning and collaboration with experienced professionals allow homeowners and developers to utilize the unique advantages of tensile fabric pergolas, creating beautiful and functional outdoor spaces. Landscape architect Martha Schwartz's use of tensile structures in her projects further highlights their potential to enhance outdoor environments with both artistry and practicality.
8. Integrated Living Wall Pergolas
The integrated living wall pergola offers a fresh perspective on outdoor living, seamlessly merging nature and architecture. It takes the traditional pergola and enhances it by incorporating vertical gardens directly into the structure. This creates an immersive, natural outdoor space offering shade, privacy, and a deep connection with the natural world. The multi-dimensional green space, featuring plants both overhead and vertically, distinguishes it from conventional pergola designs.
Design and Features
These pergolas have integrated planting systems built into the vertical supports or added as panels. Irrigation systems, often water-efficient drip systems, are built into the structure. Plants are chosen specifically for vertical growth, and some designs even include water collection and recycling. Reinforcing the structure is critical to support the weight and growth of the plants.
Benefits of Living Walls
The advantages of an integrated living wall pergola are plentiful. The plants provide a cooling microclimate through transpiration, improving comfort in warm weather. They also enhance privacy, acting as natural screens, and support biodiversity by providing habitats for pollinators. Additionally, the living wall improves air quality, reduces ambient noise, and promotes a sense of well-being and tranquility.
- Cooling Microclimate: Plants help regulate temperature.
- Increased Privacy: Living walls act as natural screens.
- Enhanced Biodiversity: Provides habitat for pollinators.
- Improved Air Quality: Filters pollutants from the air.
- Noise Reduction: Dampens surrounding sounds.
Patrick Blanc, a botanist and designer, created a vertical garden pergola at the Athenaeum Hotel in London. This project highlights how integrated living walls can transform urban environments. Other examples include The Green Pergola installation at Milan Design Week 2019 and Shma Designs' integrated living pergolas in Thailand.
Potential Drawbacks
While the benefits are numerous, there are some potential downsides to consider. The upfront cost is typically higher due to the complex integrated planting systems. Regular maintenance is necessary for both the plants and the irrigation system. The additional weight requires a robust support structure, and improper irrigation can lead to water damage. Finally, plants may need replacing as they mature or if they don't thrive.
Key Considerations and Planning
Careful planning is essential for a successful integrated living wall pergola. Choosing plants suitable for your climate and installing moisture barriers to protect the structure are crucial first steps. Consider how the plants will change with the seasons during the design phase and plan for easy access for maintenance. Automatic irrigation systems with moisture sensors are highly recommended. Adding lighting to highlight the plants at night can enhance the beauty of your living wall. For more information, visit Our Gladiator Window and Doors Blog Sitemap.
By considering these factors, you can create a beautiful and sustainable outdoor living space that seamlessly connects your home with nature.
8 Contemporary Pergola Designs: Side-by-Side Comparison
| Design | Implementation Complexity 🔄 | Resource Requirements ⚡ | Expected Outcomes & Impact 📊 | Key Advantages & Ideal Use Cases ⭐ |
|---|---|---|---|---|
| Minimalist Metal Pergola | Moderate – requires professional assembly and precise metal work | High-quality metals; higher cost investment | Durable, low-maintenance, and modern visual appeal | Clean lines and large spans ideal for contemporary settings |
| Cantilevered Pergola | High – complex engineering and anchoring systems needed | Premium steel and mounting; higher expenses | Unobstructed views with dramatic overhangs | Ideal for open spaces and framing scenic vistas |
| Bioclimatic Pergola | High – integration of motorized systems and sensors | Advanced tech integration; significant cost | Automated climate control and energy efficiency | Perfect for year-round comfort and smart home integration |
| Glass and Metal Hybrid Pergola | Moderate to High – precise integration of glass and metal | Premium materials; requires regular upkeep | Bright, light-filled space with weather protection | Blurs indoor-outdoor boundaries; great for modern aesthetics |
| Mixed Material Contemporary Pergola | High – custom fabrication with multiple materials | Diverse, bespoke materials; premium cost | Visually dynamic structure that bridges multiple styles | Best for artistic, statement outdoor installations |
| Modular Pergola Systems | Low to Moderate – standardized, easy assembly | Prefabricated and cost-effective components | Quick installation with flexible reconfiguration | Ideal for DIY projects and scalable outdoor upgrades |
| Tensile Fabric Pergola | Moderate – requires precise tensioning and expert setup | Lightweight fabrics with periodic maintenance | Sculptural design with dynamic, filtered light effects | Excellent for covering large spans with a modern, organic look |
| Integrated Living Wall Pergola | High – complex integration of structural and botanical elements | Additional irrigation and planting systems; higher cost | Creates a cooling microclimate with biophilic impact | Perfect for eco-friendly designs enhancing privacy and wellness |
Creating Your Dream Outdoor Space: Choosing the Right Pergola
From minimalist metal frames to bioclimatic marvels and verdant living walls, today's pergolas offer a wide array of design options to transform your outdoor area. Selecting the perfect pergola depends on finding the right balance between aesthetics, functionality, and your budget. Think about the architectural style of your home, the size and layout of your outdoor space, and how you plan to use the pergola—dining, relaxing, or simply enhancing the visual appeal.
Remember to consider your local climate, sun exposure, and desired levels of shade and privacy. Materials are key, each with unique benefits: the sleek, modern look of metal, the warmth and versatility of wood, or the innovative adaptability of tensile fabrics. Adding features like integrated lighting, retractable canopies, or even smart home integration can further boost functionality and comfort.
Planning Your Pergola Project
Putting these concepts into action requires careful planning. Start by defining your needs and desires for your outdoor space. What do you envision? Research various pergola styles and materials to find what aligns with your vision. Consider consulting with a landscape architect or design professional for expert advice.
Creating a mood board with inspirational images can help solidify your aesthetic direction. And don't forget to obtain any necessary permits and approvals before starting construction.
Staying Ahead of the Curve
The world of outdoor design is constantly evolving. Keep up with current trends and future advancements, such as sustainable materials, smart pergola technology, and innovative design concepts. Be open to adapting your initial ideas as you explore different possibilities and learn more about the latest innovations. A video demonstrating some of these cutting-edge features can be found here. The image below showcases a stunning example of a modern pergola design.
Key Takeaways:
- Purpose and Placement: Define the primary function and location of your pergola.
- Materials and Style: Choose materials and a style that complement your home and surrounding landscape.
- Features and Functionality: Consider integrated features to enhance usability and comfort.
- Budget and Planning: Establish a realistic budget and plan the project thoroughly.
- Ongoing Trends: Stay informed about emerging trends and technologies in pergola design.
Ready to turn your outdoor space into a breathtaking retreat? Gladiator Window and Doors offers fully loaded, custom-made pergolas with the latest innovations. They claim to be industry leaders, providing the lowest prices in the USA, backed by their Best Offer Guarantee. Get a significant upgrade without the hefty price tag. They advertise superior craftsmanship, the best warranty in the industry, and exceptional value. Explore the possibilities and start building your dream pergola today.

















