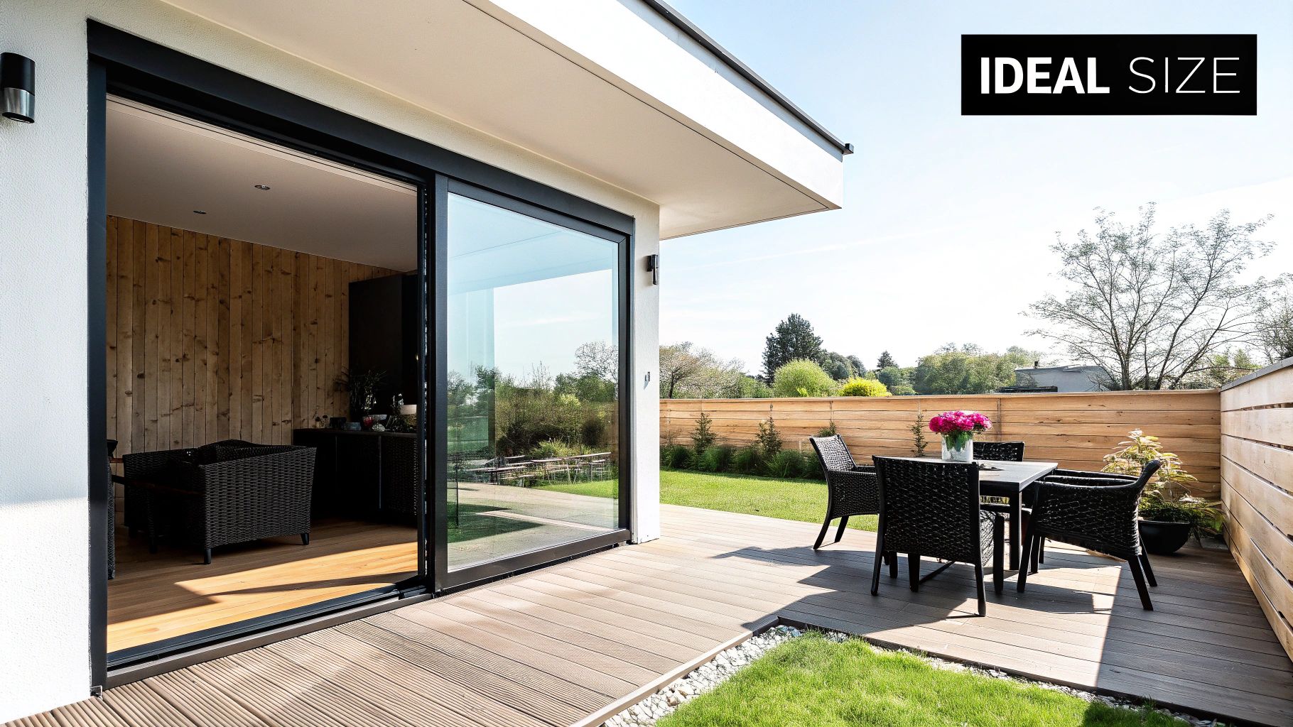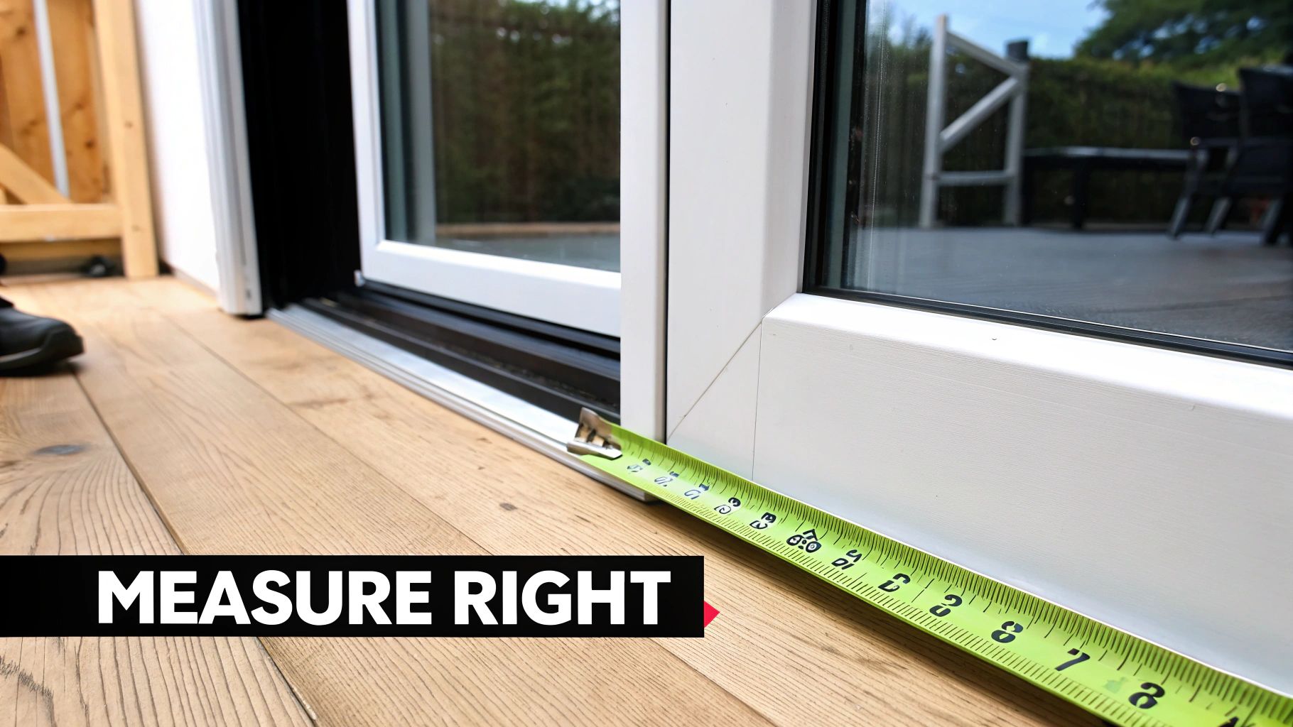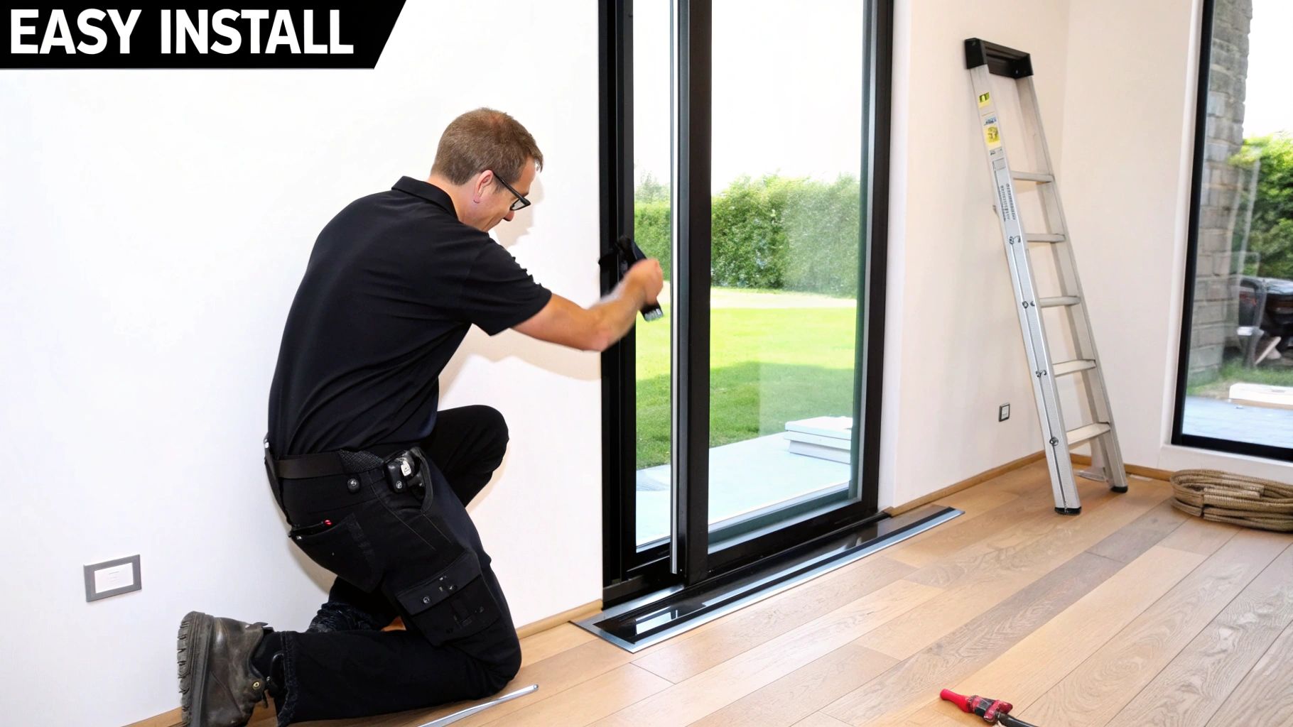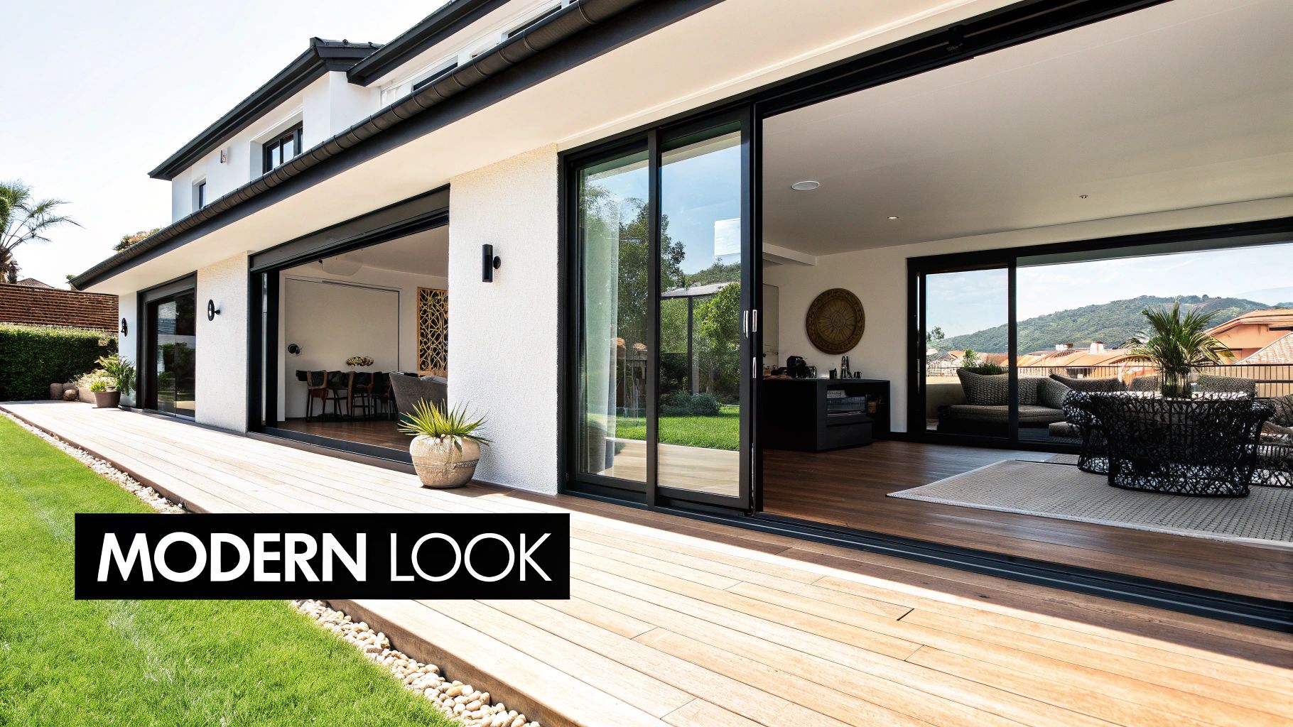Standard Sliding Patio Door Sizes Demystified
Choosing the right sliding patio door can feel overwhelming with so many sizes available. This section breaks down common, or standard, sliding patio door sizes to simplify the process. Understanding these standards is key to planning your project effectively.
Common Configurations and Dimensions
Standard sizes exist for a reason: they provide a good balance of functionality and manufacturing efficiency. This translates to readily available options and potentially lower costs. Knowing the typical width and height ranges is important. Just as important is understanding how different configurations affect those dimensions.
To help illustrate the typical dimensions for standard sliding patio doors, we've provided the table below:
Standard Sliding Patio Door Dimensions Common dimensions for residential sliding patio doors by configuration type
| Configuration | Width Range (inches) | Height Range (inches) | Common Applications |
|---|---|---|---|
| 2-Panel | 60-144 | 72-96 | Standard patios, decks |
| 3-Panel | 96-192 | 72-96 | Wider openings, sunrooms |
| 4-Panel | 144-288 | 72-96 | Expansive views, large rooms |
This table summarizes the common dimensions you'll encounter. For instance, a standard two-panel door might range from 60 inches to 144 inches in width and 72 inches to 96 inches in height. A 6-foot wide by 8-foot tall door (72 inches x 96 inches) is a very common size. With three or four-panel systems, the width increases significantly to accommodate the extra panels. You might be interested in: Our Product Sitemap.
Why Standard Sizes Matter
Opting for a standard size often streamlines the ordering process and can result in quicker delivery times. Manufacturers already have the necessary materials and processes in place for these common configurations. Choosing a standard size doesn't limit your design options. Many manufacturers offer customization within these standard dimensions, such as different frame colors, glass types, and hardware finishes.

Market Trends and Considerations
The sliding patio door market is influenced by its popularity and practicality. The global patio door market, including sliding doors, was valued at $38 billion in 2022 and is projected to reach $59.3 billion by 2032. This represents a CAGR of 4.6% from 2023 to 2032. Allied Market Research provides more detailed statistics. Sliding doors are a popular choice because of their space-saving design and ability to seamlessly connect indoor and outdoor spaces. They typically range from 5 to 10 feet wide to suit various architectural styles and needs.
Understanding standard dimensions is a great starting point for exploring your options. It also helps you communicate your needs effectively with contractors and suppliers, leading to a smoother project. This knowledge is especially useful as we move into discussing custom sizing options.
Beyond Standard: Custom Sliding Door Possibilities

While standard sliding patio doors often work well, sometimes you need something truly unique. A custom sliding door opens up a world of design possibilities, perfectly matching your home's architecture and your personal style. Let's explore the world of custom sliding door sizes.
Exploring Custom Options
Custom sliding patio doors offer incredible flexibility in size. You aren't limited to pre-set dimensions. Want a massive opening? A multi-panel sliding door can stretch across an entire wall, seamlessly blending your indoor and outdoor spaces. You can also choose non-standard heights for a grander, more dramatic entrance to your patio or deck. Learn more about our collections. However, several factors determine what's possible with custom sizes.
Factors Influencing Custom Sliding Door Size
Several key elements influence the maximum size of a custom sliding door. Material choice is critical. Stronger materials like aluminum or fiberglass support larger, heavier panels than vinyl. The weight of the glass itself is also a factor, especially with double or triple-paned energy-efficient units. Finally, structural considerations, such as the load-bearing capacity of your home's framing, are essential. These factors affect the feasibility of your design, the overall cost, and the installation process.
Cost and Lead Time Considerations
Custom sliding patio doors generally cost more than standard sizes. This is because of the specialized manufacturing and materials required. Lead times are also typically longer, as these doors are made to order. Careful planning and coordination with your contractor are vital. A highly customized, extra-large door with special hardware, for example, will probably have a higher cost and longer lead time than a slightly modified standard size.
Market trends show a growing popularity of sliding doors. They're a significant part of the patio door market, valued for their ability to maximize space. The North America Patio Doors Market is projected to grow at a CAGR of 4.1% from 2023 to 2030, with sliding doors playing a key role in this growth. Find more detailed statistics here. Understanding these factors helps determine if a custom sliding patio door is right for your project.
Measuring for Success: Getting Your Door Size Right

Getting the right measurements is key for a smooth sliding patio door installation. This guide offers a practical, step-by-step method to help you get it right the first time, saving you potential headaches and extra costs. These tips are straight from seasoned installers.
Understanding the Difference: Rough Opening vs. Finished Door
Before you even pick up your tape measure, it's vital to understand the difference between the rough opening and the finished door. The rough opening is the framed space in your wall where the door will go. The finished door is the actual size of the door unit itself. Mixing these two up is a common mistake that can lead to ordering the wrong size.
Measuring Your Rough Opening: A Step-by-Step Guide
Accurate rough opening measurements are especially crucial for new builds or major renovations. Here’s a breakdown:
- Width: Measure the horizontal distance at the top, middle, and bottom of the opening between the framing. Write down the smallest of the three measurements.
- Height: Measure vertically from the bottom (threshold) to the top (header) on the left, middle, and right sides of the opening. Again, use the smallest measurement.
- Jamb Depth: Measure the thickness of the wall framing around the opening. This measurement helps determine the right jamb size for your new door.
Taking measurements at multiple points accounts for any inconsistencies in the framing. This ensures the best possible fit. It's similar to getting a suit tailored – multiple measurements are essential!
Measuring for a Replacement Door: Exercise Caution
If you’re replacing an existing door, measure the current door unit itself for width and height. However, it's important to remember that the existing door might not be the correct size for the opening. Always measure the rough opening as well, following the steps above, to identify any potential problems. For more information, you can check out our blog sitemap: Read also: Our blog sitemap for additional information.
Accounting for Thresholds and Clearances
The threshold height is an important measurement, particularly for accessibility. Measure from your finished interior floor to the top of the threshold. Clearances around the door frame are also important for smooth operation and to accommodate any trim. These small details can make a big difference.
Utilizing a Measurement Checklist: Stay Organized
Using a checklist can help ensure you have all the necessary measurements. Here's a handy guide:
Before we get into the details, let's review a helpful checklist to ensure accurate measurements for your sliding patio door. This checklist covers crucial aspects, ensuring you get the right fit for your new door.
| Measurement Type | Where to Measure | Importance | Common Mistakes |
|---|---|---|---|
| Rough Opening Width | Top, Middle, Bottom | Ensures the door fits the framed space | Measuring only at one point; ignoring framing irregularities |
| Rough Opening Height | Left, Middle, Right | Ensures proper vertical clearance | Not accounting for the threshold height |
| Jamb Depth | Wall framing thickness | Determines the correct jamb size | Assuming a standard jamb depth |
| Finished Door Size (for replacements) | Existing door unit | Confirms the current door's dimensions | Assuming the current door is correctly sized |
This checklist will help you gather all the necessary dimensions, avoiding common mistakes and ensuring a smooth installation process. Remember, accurate measurements are the foundation of a successful project.
By following these steps and understanding the details of sliding patio door size, you'll be ready to order the perfect fit, ensuring a hassle-free installation and years of enjoyment.
Space Planning for Your Sliding Patio Door

A beautiful sliding patio door can quickly become a design flaw if it doesn't fit properly in your space. This section explores important space planning elements, highlighting how sliding patio door size affects both a room's function and its overall appearance.
Clearance Considerations for Sliding Patio Doors
Sliding doors operate on tracks, and understanding the necessary clearances is crucial. These tracks can be either surface-mounted or recessed, each with its own implications. Surface-mounted tracks need minimal clearance but create a small lip on the floor. Recessed tracks offer a smooth, flush transition but require more involved floor work during installation. This directly impacts the sliding patio door size you can install. A larger door, for instance, often requires a wider and more robust recessed track.
Furniture Placement and Door Width
The width of your sliding patio door significantly influences furniture placement. Wider doors offer flexibility, but even standard sizes need careful planning. Avoid positioning furniture directly in the door's pathway. While seemingly obvious, it’s a surprisingly common mistake. Instead, consider creating designated zones within the room. Place seating or dining areas to take advantage of the view and natural light, while ensuring unimpeded access to the patio.
Maximizing Usable Space With Panel Configurations
Sliding patio doors are available in various panel configurations, ranging from two to four panels or more. Your choice significantly impacts usable space. A two-panel door provides a wide opening, yet one panel always slides behind the other, limiting the accessible width. A three or four-panel configuration might offer a more practical solution. With multiple panels, you can access a greater portion of the opening simultaneously.
Sliding vs. Hinged Doors in Tight Quarters
In tight spaces, sliding doors have a clear advantage over hinged options like French doors. Hinged doors require swing clearance, reducing usable floor space. Sliding doors, on the other hand, operate within their frame, maximizing every square inch. This makes them ideal for smaller rooms, apartments, or anywhere space is limited.
Room Dimensions and Door Size: Finding the Right Balance
When selecting a sliding patio door size based on room dimensions, practical guidelines are helpful. A large door can overwhelm a small room, while a small door in a large room might look disproportionate. A general rule of thumb is to choose a door width proportional to the wall it occupies. A width roughly one-third to one-half of the wall's length usually creates visual balance. Consider the room's purpose and intended use as well. A larger sliding patio door size might be suitable for a room designed for entertaining, emphasizing the flow between indoor and outdoor spaces.
Innovative Solutions: Pocket Doors
For optimal space utilization, consider pocket doors. These sliding doors disappear entirely into the wall when opened, eliminating clearance requirements. While installation is more complex, pocket doors offer a clean, modern aesthetic and maximize floor space. This makes them an excellent choice for rooms with limited wall space or smaller areas.
Window Treatments and Door Size
Choosing window treatments for your sliding patio door should take the door’s size into account. Vertical blinds or curtains are popular options for larger doors, providing both privacy and light control. For smaller doors, consider shades or even decorative film. An inappropriate choice can visually overwhelm the space or impede the door's operation. Therefore, consider the sliding patio door size when selecting window treatments to achieve both a pleasing look and practical functionality.
Balancing Size and Energy Efficiency in Sliding Doors
Choosing the right sliding patio door size involves more than just aesthetics. It significantly impacts your home's energy efficiency. A larger door naturally means more glass, which can lead to increased heat gain in summer and heat loss in winter. However, this doesn't mean sacrificing panoramic views for energy savings.
Glazing Technologies for Larger Doors
Modern glazing technologies make larger sliding patio doors more energy-efficient than ever. Low-E coatings, microscopic layers applied to the glass surface, reflect heat back into the home during winter and reduce heat absorption in summer.
Similarly, filling the space between glass panes with argon or krypton gas significantly improves insulation. These gases are denser than air, slowing heat transfer. Another key component is the warm-edge spacer placed between the glass panes, minimizing heat conduction through the door frame.
Decoding Energy Performance Ratings
Understanding energy performance ratings is essential when choosing a sliding patio door, especially for larger sizes. The U-factor measures how well the door prevents heat transfer; a lower U-factor indicates better insulation.
The Solar Heat Gain Coefficient (SHGC) measures how much solar heat passes through the glass; a lower SHGC means less heat enters your home. These ratings are important because they indicate how your door impacts energy bills and comfort. For example, a large sliding door with a high SHGC might lead to an overheated room in summer.
Weatherstripping and Climate Considerations
Effective weatherstripping is crucial for preventing drafts and air leaks, regardless of door size. Larger doors often require more robust weatherstripping to maintain an airtight seal.
Your local climate also plays a significant role in determining the optimal sliding patio door size. In colder climates, a smaller, well-insulated door can help minimize heat loss. However, advancements in technology and consumer demand for smart and sustainable features are also influencing sliding patio door size. Discover more insights about smart and sustainable doors. For instance, integrating smart home systems and sensors into patio doors can improve insulation and reduce energy consumption.
Balancing Views and Efficiency: Making Informed Choices
Finding the perfect balance between maximizing views and maintaining energy efficiency is key. Consider your home's orientation. A south-facing door will receive more sunlight, making a lower SHGC more important. You might be interested in: Our guide on sitemaps.
Also, think about the room's primary function. A living room where you spend significant time might prioritize energy efficiency over maximum glass area. By carefully considering these factors, you can choose a sliding patio door size that enhances both the beauty and comfort of your home.
Going Big: Multi-Panel Sliding Door Considerations
For homeowners dreaming of a seamless indoor-outdoor flow, multi-panel sliding patio doors offer a dramatic and expansive solution. But these impressive systems come with unique considerations compared to their smaller counterparts. This section explores the practicalities of three, four, and even six-panel configurations, drawing on insights from structural engineers and installation professionals.
Panel Count and Its Impact
The number of panels you choose directly impacts key aspects of your sliding door. Increasing the panel count for a given opening, for example, reduces the width of individual panels. This can affect both the overall aesthetic and the amount of visible glass when the door is closed. More panels also mean a longer track system and more moving parts, potentially impacting the smoothness of operation and long-term maintenance. You might be interested in: Learn more about our collections.
Structural Support: A Critical Factor
Larger sliding door systems, particularly those with multiple panels, are significantly heavier than standard doors. This added weight places greater demands on your home's structural framing. A properly sized header, the horizontal beam above the door, is crucial for distributing the load and preventing sagging. Warning signs that your home may need reinforcement include cracks in the drywall above the existing door or difficulty operating the current door. Consulting a structural engineer is vital before installing a large multi-panel system to ensure adequate support.
Threshold Design and Accessibility
Threshold design is another important factor. A higher threshold offers better weather protection, but can create an accessibility challenge. Lower thresholds are more accessible, but may compromise weather resistance. Finding the right balance depends on your individual needs and local climate. Modern threshold designs often incorporate features like adjustable sills or weather stripping to optimize both accessibility and weather performance.
Operation Mechanisms for Larger Systems
Operating a multi-panel sliding door is more complex than a simple two-panel system. The weight and size of the panels demand robust hardware and smooth-rolling rollers for effortless operation. High-quality hardware is essential to prevent sticking, binding, or derailment. Some manufacturers offer features like soft-close mechanisms or motorized operation for added convenience, especially with larger doors.
Maintenance and Operational Expectations
As your sliding door increases in size and complexity, so do the maintenance requirements. Regularly cleaning the tracks and lubricating moving parts is essential for smooth operation and preventing wear. The door material's finish also plays a role. Aluminum frames, for instance, require less maintenance than wood frames, which need periodic repainting or staining for protection.
Ready to enhance your home with the beauty and functionality of Gladiator windows and doors? Visit Gladiator Window and Doors today to explore our selection of high-quality, custom-made products, including extra-large sliding doors, pivot doors, bi-fold doors, panoramic doors, folding windows, and pergolas. Take advantage of our Best Offer Guarantee and experience the lowest prices in the USA!




























































