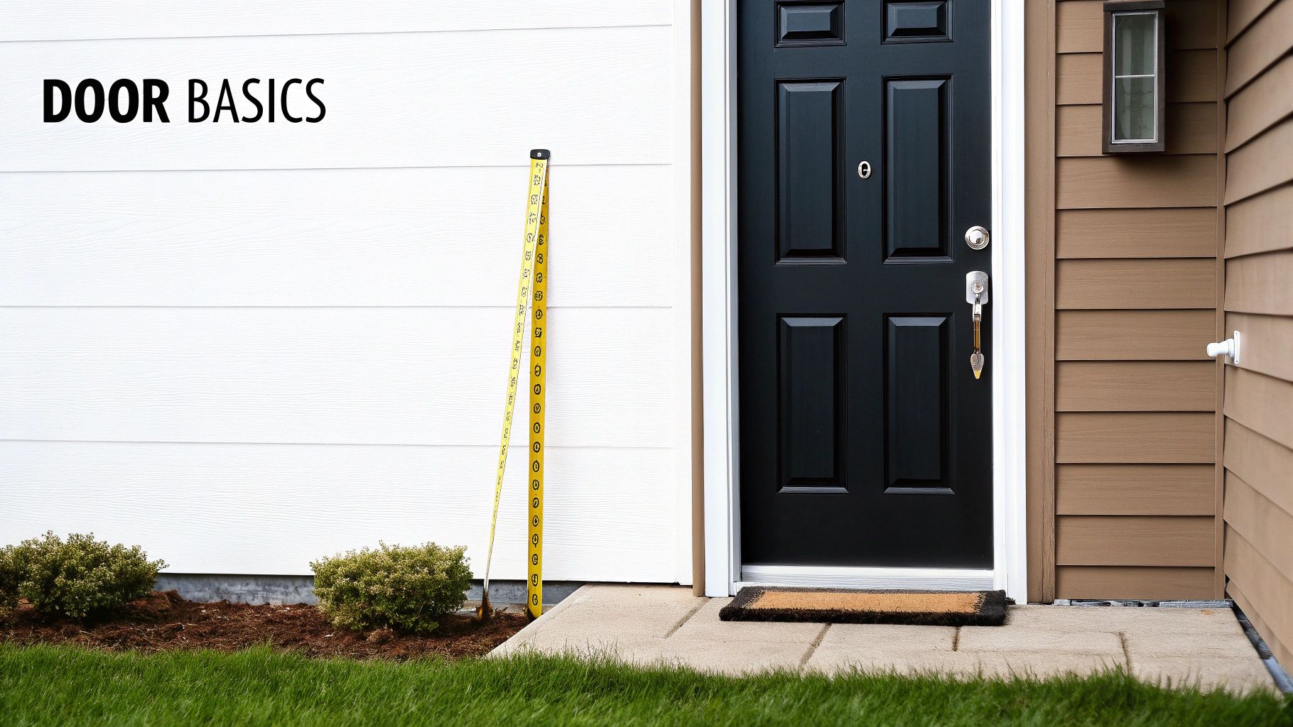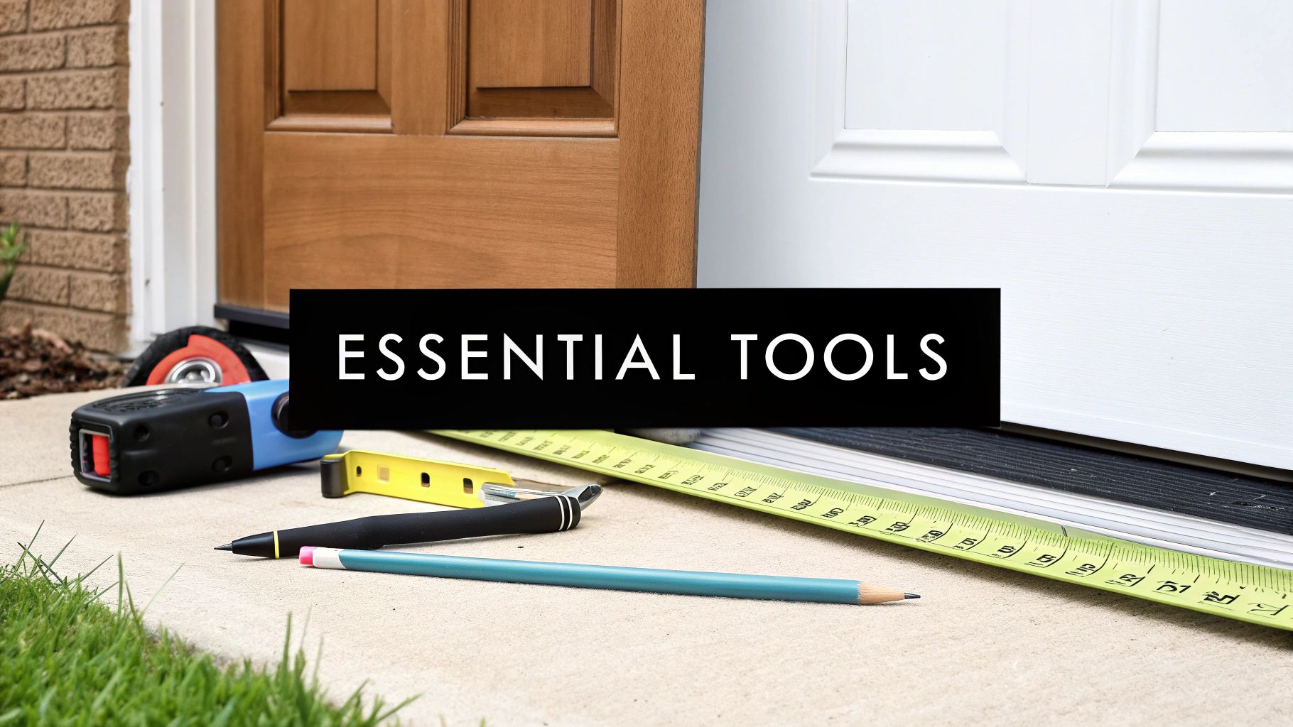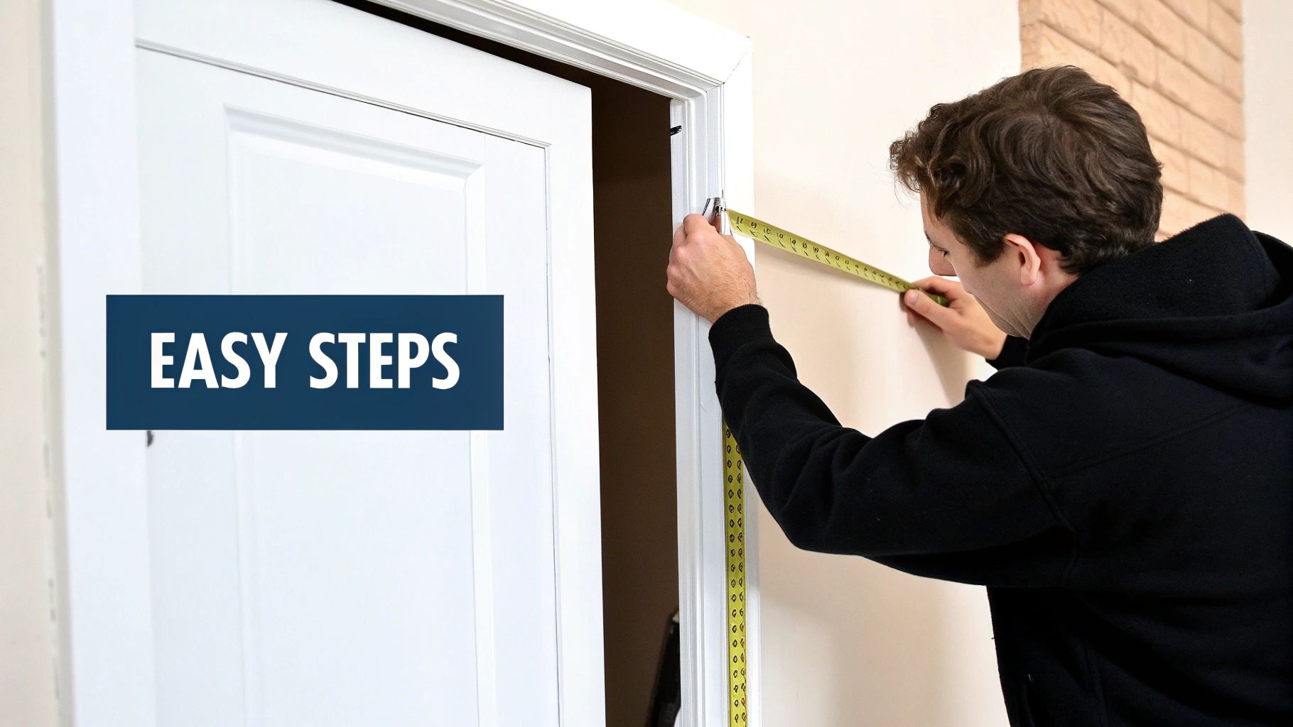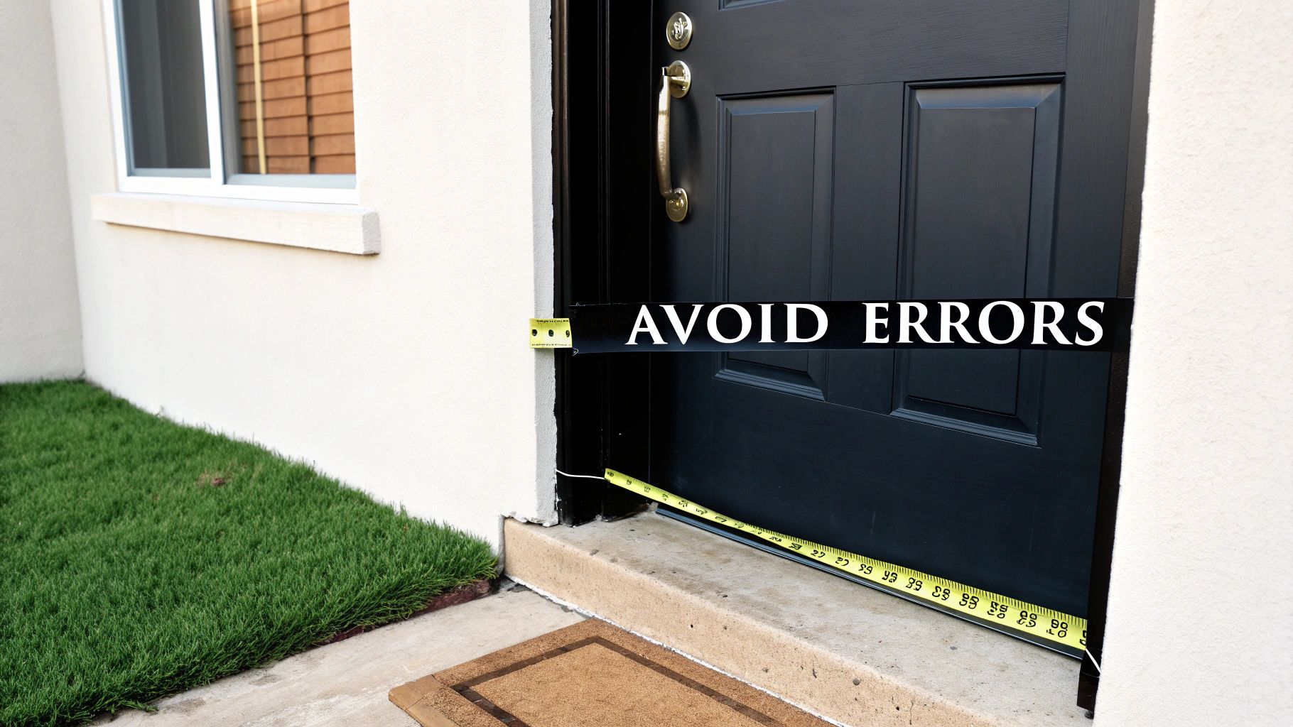Mastering the Fundamentals of Door Measurement

Accurate door measurements are essential for a smooth installation. A mismeasured door can lead to problems like drafts, security issues, and the simple frustration of a door that won't fit. This guide provides the knowledge and techniques professionals use to ensure accurate measurements every time.
Essential Door Dimensions: Height, Width, and Thickness
Every door has three primary dimensions: height, width, and thickness. These measurements are fundamental to ensuring your door functions correctly and fits within the existing frame. Accurate measurements are key. You might be interested in: How to master window and door installations.
- Height: The vertical measurement from top to bottom.
- Width: The horizontal measurement from edge to edge.
- Thickness: The door's depth, also known as stile width.
The Three-Point Measurement Technique
Professional installers measure at multiple points because walls and frames aren't always perfectly straight. Measuring at three points for each dimension (top, middle, and bottom for height; left, center, and right for width) captures the true dimensions and accounts for variations. This practice prevents costly mistakes and ensures a proper fit.
Tools of the Trade: From Tape Measures to Lasers
Using the right tools is crucial for accurate measurements. A standard tape measure often suffices, but digital laser measures offer increased precision, especially for larger doors. Laser measures can calculate area and volume, which is helpful for estimating materials. Some can even store measurements, reducing errors. This investment is essential for professional results.
The door industry is experiencing significant growth, projected to reach USD 159.02 billion by 2032, driven by factors like urbanization and demand for energy-efficient and secure doors. More statistics are available here: Doors Market Research.
Rough Opening vs. Finished Size: A Critical Distinction
Understanding the difference between the rough opening and the finished size is vital. The rough opening is the framed space for the door, while the finished size is the door's actual dimensions. The rough opening must be slightly larger than the finished size to accommodate adjustments and hardware. This is a key differentiator between amateur and professional work. It's similar to framing a picture: the frame needs to be larger than the picture itself.
Navigating Door Size Standards Across Regions

Understanding door measurements involves more than just grabbing your tape measure. It requires understanding regional and international building codes and standards. This is especially important for renovations, international properties, or new construction projects. These standards affect not only the look of your doors but also how well they work and whether they meet regulations.
Why Door Sizes Vary Around the World
Standard door sizes differ significantly around the world. These differences are due to a combination of historical construction practices, cultural preferences, and the availability of regional building materials. Older European homes, for instance, often have narrower doorways than modern American homes. This reflects the smaller timber sizes used centuries ago.
Building codes in earthquake-prone regions might also dictate specific door dimensions for safety. Understanding these regional differences is key to choosing the right door for your project.
Standard door sizes are influenced by regional construction practices and architectural styles. In the USA, standard interior doors are typically 762 x 2032 mm, while exterior doors measure around 910 x 2030 mm. The UK uses a standard of 762 x 1981 mm for both internal and external doors. Australian doors commonly measure 820 x 2040 mm for both interior and exterior applications. These differences highlight the importance of knowing local building codes. Learn more: International Door Size Standards.
To illustrate these variations, let's look at a comparison table:
Standard Door Dimensions by Country
This table compares typical residential door dimensions across major countries.
| Country | Interior Door Size (mm) | Exterior Door Size (mm) |
|---|---|---|
| USA | 762 x 2032 | 910 x 2030 |
| UK | 762 x 1981 | 762 x 1981 |
| Australia | 820 x 2040 | 820 x 2040 |
As shown in the table, the US favors larger exterior doors compared to the UK, while Australia maintains a consistent size for both interior and exterior doors.
Decoding Building Codes and Their Impact on Door Dimensions
Building codes are essential for establishing minimum door sizes. These codes prioritize accessibility, safety, and egress requirements, especially in commercial buildings. Residential construction is also impacted. For example, bedroom doors usually have minimum width requirements to ensure safe evacuation. Therefore, simply measuring an existing frame isn't sufficient. You also need to confirm your new door meets local regulations. More information on door and window installation.
Renovations and International Properties: Special Considerations
Renovating older homes often presents door size challenges. Existing frames might not meet current standards, requiring custom doors or adjustments to the rough opening. Historical preservation guidelines can also restrict changes to existing door sizes. Balancing historical accuracy with modern building codes is essential.
International properties add another layer of complexity. Knowing local door size standards is crucial, not just for compliance but also for sourcing materials and hiring installers. This requires thorough research and working with local experts. This knowledge empowers you to create functional and accessible spaces that respect local traditions.
Tailored Measurement Techniques for Every Door Type

Not all doors are the same. A standard approach to measuring just won't work. Different door styles have unique measurement needs, and understanding these is key for a smooth installation. Let's explore the specifics for various door types. You might also find this helpful: How to master window and door installations.
Sliding Doors: Beyond the Basics
Sliding doors bring their own measurement challenges. You'll still measure the opening's height and width, but you also need the travel distance. This includes the hardware and overlap for proper closure. The door's weight also matters, influencing hardware choices and clearances. A heavier door needs stronger hardware, impacting final measurements.
Pocket Doors: Hidden Challenges
Pocket doors vanish into the wall, raising structural issues. Accurate measurements are vital for both the door and the pocket. Consider the frame thickness, wall depth, and any obstructions like pipes or wiring. Adequate clearance inside the pocket ensures smooth operation. It's like a puzzle – all the pieces must fit perfectly.
Bifold Doors: Clearance and Mechanisms
Bifold doors demand precision to ensure they fold neatly without blocking the opening. Besides the usual height and width, consider the folding mechanism and hardware. Calculate the space needed when the doors stack open. Ensure enough clearance to avoid hitting walls or fixtures. Think of it like an accordion's expansion and contraction.
Specialty Doors: Unique Considerations
Specialty doors like barn doors and French doors add style but have distinct measurement needs. Barn doors require extra clearance for the hardware and sliding track. French doors, which typically meet in the center, need careful alignment, focusing on the central meeting stile. This ensures both doors swing and close tightly. These doors require meticulous attention to hardware and design.
Checklists for Accurate Measurement
Every door type benefits from a specific measurement checklist. These checklists, based on real-world installations, offer step-by-step guidance. For example, a sliding door checklist might include:
- Height of the opening (at three points)
- Width of the opening (at three points)
- Track length
- Hardware dimensions
- Overlap requirement
Detailed checklists ensure accuracy and avoid costly mistakes, making your door installation project a success.
Creating Truly Accessible Spaces Through Door Width

While meeting minimum accessibility standards is important, truly accessible spaces go further. They prioritize inclusivity and create environments where everyone feels comfortable. This means considering door width, a crucial detail often missed in standard door measurement guides. For more information on different door types and installation, check out this helpful resource: Various Door Types and Their Installation.
The Impact of Door Width on Accessibility
Door width significantly affects how easily people navigate a space. For those using mobility devices, a narrow doorway can be a major obstacle, impacting independence. A wider doorway promotes easier movement and a more welcoming atmosphere.
This benefit extends beyond physical access. A wider door creates a more inclusive environment that enhances everyone's psychological well-being.
Additionally, door width affects general traffic flow. Imagine navigating a stroller or groceries through a narrow door. A wider door makes movement smoother and reduces congestion, benefiting all users. Research shows door widths under 70 cm significantly slow walking speed within a 0.5-meter radius of the doorway. Factors like shoulder width and weight also influence these adjustments. A study with 60 participants highlighted these findings. Learn more about this research here: Door Width Research.
Accommodating Various Mobility Aids: Measurements That Matter
Different mobility aids require different door widths. A standard wheelchair needs at least 32 inches (81 cm), while larger powered chairs might need 36 inches (91 cm) or more. A "one-size-fits-all" approach simply won't work. Careful planning and precise measurements are essential for true accessibility.
Recommended Door Widths for Different Room Types
While minimum standards exist, creating truly inclusive spaces means exceeding them. Here's a table summarizing recommended door widths:
| Room Type | Minimum Width (inches) | Recommended Width (inches) |
|---|---|---|
| Bathrooms | 32 | 36 |
| Bedrooms | 32 | 36 |
| Kitchens | 32 | 36 |
| Living Rooms | 32 | 36 |
| Hallways | 36 | 42 |
| Exterior Doors | 36 | 42 |
Bathrooms, for instance, benefit from wider doors to accommodate maneuvering, particularly for those with mobility limitations. Similarly, hallways and exterior doors need wider openings for smoother traffic flow.
Future-Proofing Your Spaces
Thinking about accessibility from the beginning creates spaces that adapt to changing needs. This future-proofing approach not only improves usability but also increases property value. It's a smart investment in long-term inclusivity, ensuring your space remains functional for everyone, regardless of their mobility.
Pro-Level Measurement Techniques Worth Mastering
Accurate door measurements are crucial for a successful installation. Beyond simply measuring height, width, and thickness, professional techniques ensure a flawless fit and smooth operation. These techniques address key factors often overlooked in DIY projects, saving you time, money, and potential frustration.
Beyond the Opening: Assessing the Entire Structure
Measuring the door opening is the first step, but professionals go further. They assess the entire surrounding structure, from floor to ceiling. This comprehensive evaluation helps identify potential problems early on. This ensures the door not only fits the opening but also integrates seamlessly with its surroundings. Think of it like tailoring a suit: measurements must consider the whole body, not just individual parts.
Checking for Plumb and Square: Essential for Proper Function
Experienced contractors use simple tools like a level and a square to verify wall plumb (vertical straightness) and frame squareness. Even minor deviations can significantly impact door installation and operation. Addressing these issues early prevents major headaches later. For instance, a door installed in an out-of-square frame may bind or swing open unexpectedly.
Embracing Digital Measurement Technologies
Technology is changing how we measure doors. Laser measures offer incredible accuracy and speed, particularly for large or complex openings. Some laser measures even calculate area and volume, simplifying material estimation. Specialized apps can generate precise diagrams and share measurements directly with contractors, reducing miscommunication. This digital documentation is invaluable for projects with multiple doorways, ensuring consistency across all installations.
Systematic Documentation: The Key to Accuracy and Communication
Detailed documentation is vital for accurate and efficient installations. Experienced installers create comprehensive diagrams, clearly labeling each measurement point. This systematic approach is especially important for projects with multiple doors, where maintaining consistency is crucial. Clear documentation also improves communication with contractors, minimizing errors caused by misinterpretations. For more detailed guidance on installations, see How to master window and door installations.
Comparing Door Measurement Tools
Choosing the right measurement tool is crucial for accurate results. The following table compares different tools to help you select the best one for your needs. This overview considers accuracy, ideal applications, cost, and the overall pros and cons of each tool type.
Door Measurement Tools Comparison: Evaluation of different measurement tools for door installation projects
| Tool Type | Accuracy Level | Best For | Price Range | Pros/Cons |
|---|---|---|---|---|
| Tape Measure | Good | Basic measurements | $5 - $20 | Affordable and easy to use, but can be less accurate for longer distances. |
| Laser Measure | Excellent | Large projects, complex shapes | $20 - $200+ | Highly accurate and fast, and can calculate area and volume. Can be more expensive. |
| Specialized Apps | Excellent | Complex projects, collaboration | Varies | Creates diagrams, stores measurements, and facilitates communication. Requires a smartphone or tablet. |
By understanding these professional techniques and selecting the appropriate tools, you can significantly improve your door measurement process. This attention to detail ensures a perfect fit every time, turning potentially frustrating installations into successful projects.
Solving Complex Door Measurement Challenges
Older homes and unique architectural designs often present unique challenges when it comes to door installations. This isn't your typical, straightforward process. This section offers practical solutions from restoration specialists and experienced contractors to help you navigate these complexities.
Addressing Uneven Floors and Settling Foundations
Settled foundations and uneven floors are common in older homes, particularly those built on expansive clay soils. These irregularities can significantly impact door swing clearance and alignment. The key is to measure the highest point of the floor across the doorway's width. This ensures the door clears the highest point, even if other areas are lower. Think of a doorway where one side of the floor is half an inch higher than the other. Measuring from the higher side prevents the door from scraping.
Adapting Modern Doors to Historical Openings
Integrating modern doors into historical openings presents a unique challenge: preserving architectural integrity without compromising functionality. One common solution is building a subframe within the existing opening. This subframe acts as an intermediary structure, accommodating modern door sizes while respecting the original framing. It's similar to framing a picture within a larger, more ornate frame – maintaining the aesthetic while ensuring a proper fit.
Measuring Irregular Shapes: Step-by-Step Approach
Not all doorways are perfectly rectangular. Older homes, in particular, may have doorways with arches, curves, or other irregular shapes. Accurate measurement requires a precise, step-by-step approach:
- Establish Reference Points: Identify fixed points on the frame to measure from, maintaining consistent reference points for all measurements.
- Segment the Shape: Divide the irregular shape into smaller, manageable segments, such as straight lines and arcs.
- Measure Each Segment: Measure the height and width of each segment individually, carefully documenting each measurement.
- Combine Measurements: Compile all measurements to create a comprehensive diagram of the entire shape.
This systematic approach captures every nuance of the irregular opening, ensuring accurate measurements for a custom-fit door.
Navigating Transition Areas With Different Floor Heights
Transition areas between rooms with varying floor heights, like a sunken living room or a raised foyer, require careful planning. The crucial step is determining the swing direction. If the door swings into the lower room, the floor height difference is less of a concern. If it swings into the higher room, the door must clear the higher floor level. This emphasizes the importance of considering functionality during the design phase.
Creating Comprehensive Measurement Plans
Accurate measurements are essential, but a detailed measurement plan is crucial for a successful installation. This plan should include:
- Door Swing Direction: Clearly indicate the intended swing direction to ensure proper clearance.
- Hardware Clearances: Account for the dimensions of all hardware, especially for sliding or pocket doors.
- Trim Allowance: Include allowances for trim and casing, particularly in older homes with thicker trim.
- Irregularities: Note any irregularities in the opening, such as uneven walls or slanted floors.
This comprehensive approach provides a blueprint for installation, addressing all structural and functional aspects of the doorway.
Ready to transform your home? Gladiator Window and Doors specializes in extra-large sliding doors, pivot doors, bi-fold doors, and more, offering the lowest prices in the USA. We provide a Best Offer Guarantee, custom-made products, and the best warranty in the industry. Visit us today to explore our wide selection and experience exceptional craftsmanship.




























































