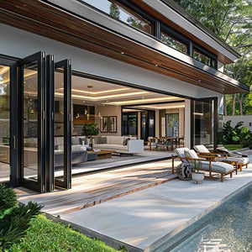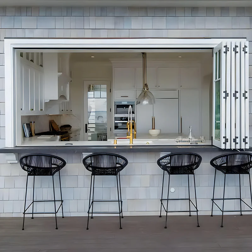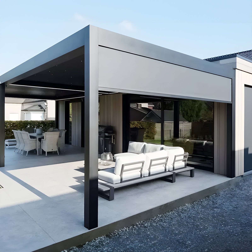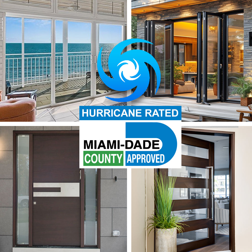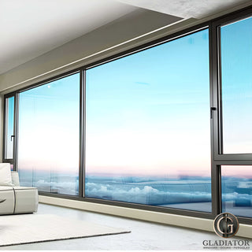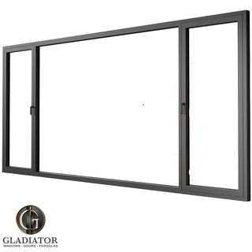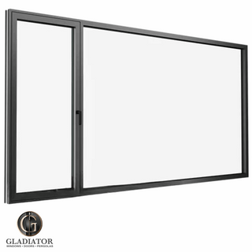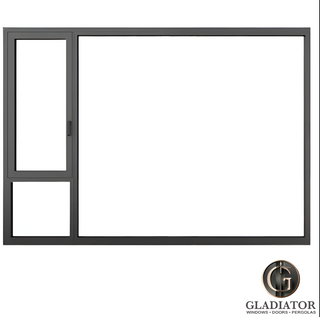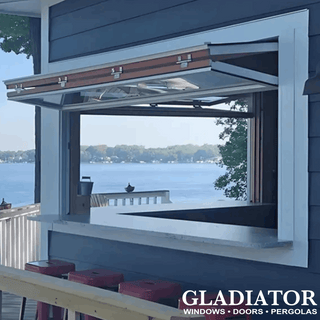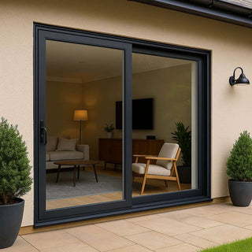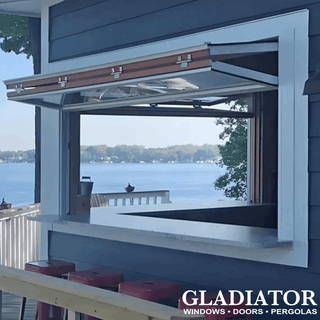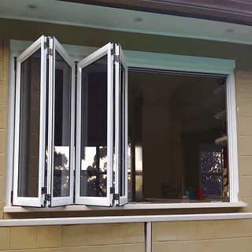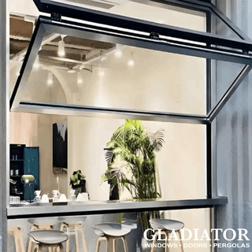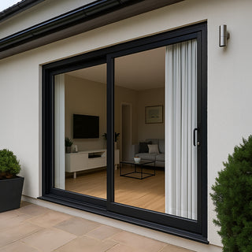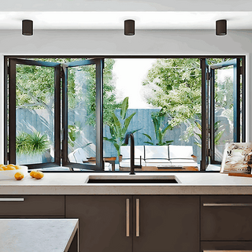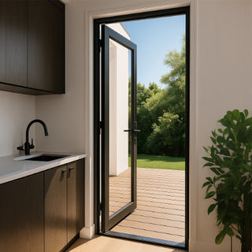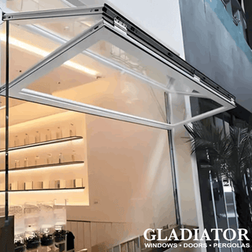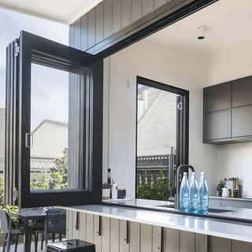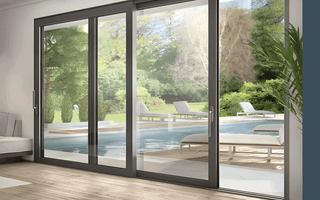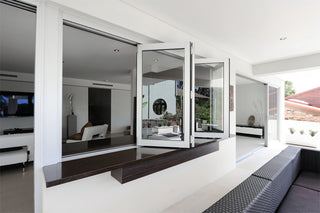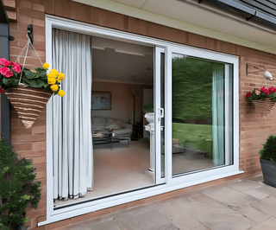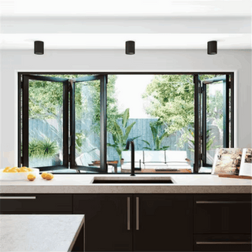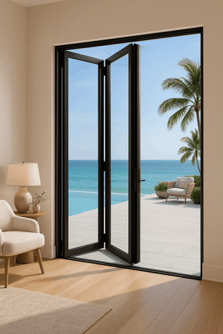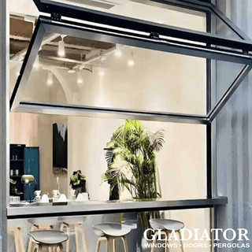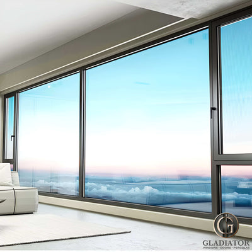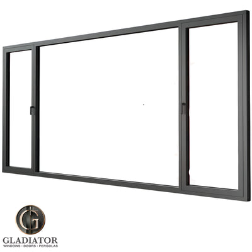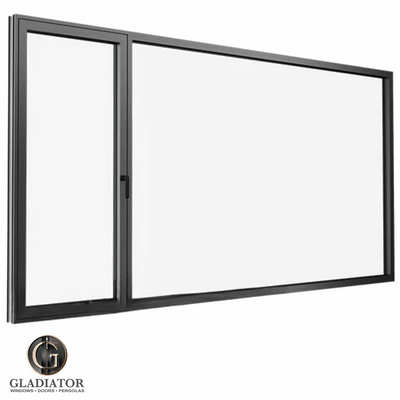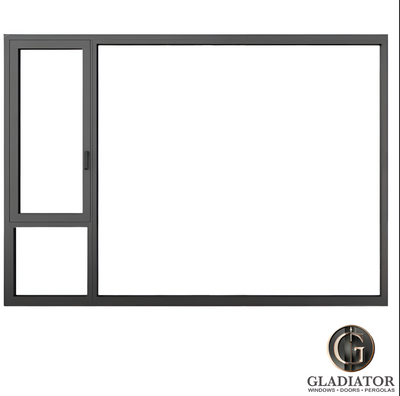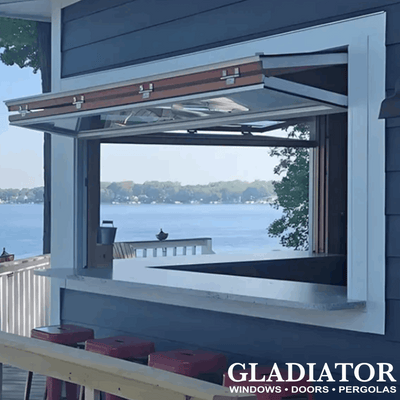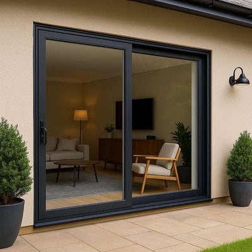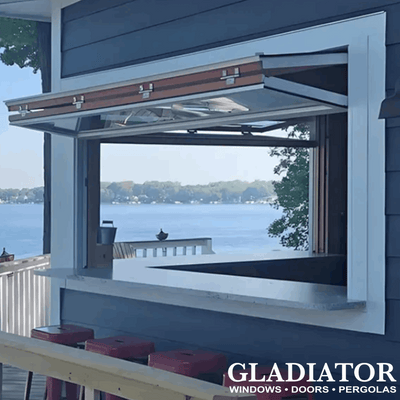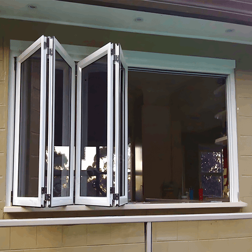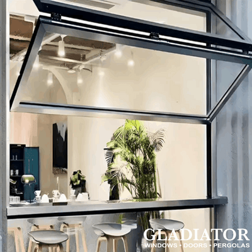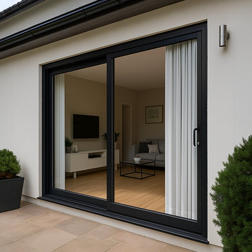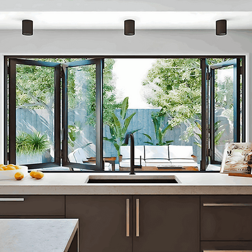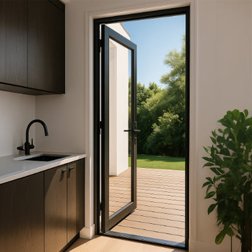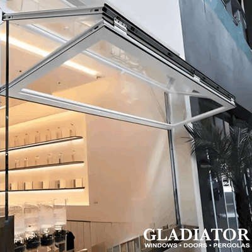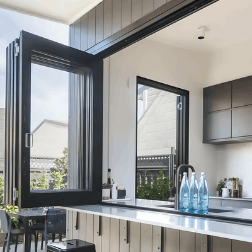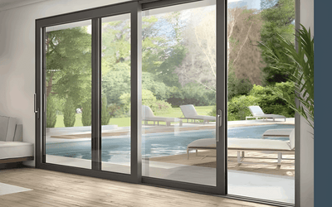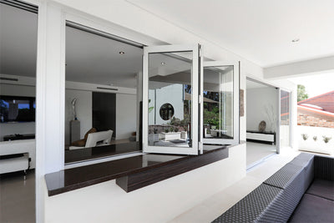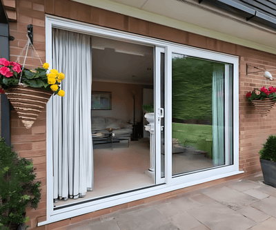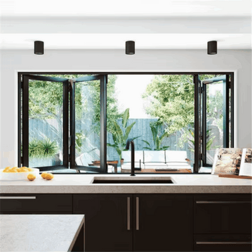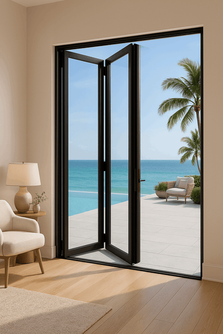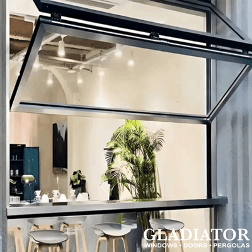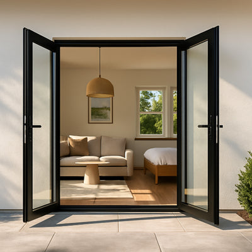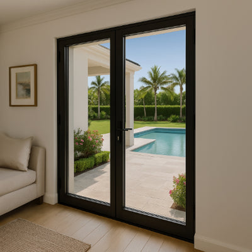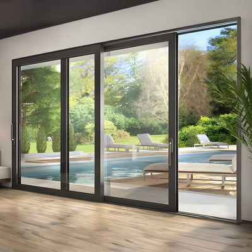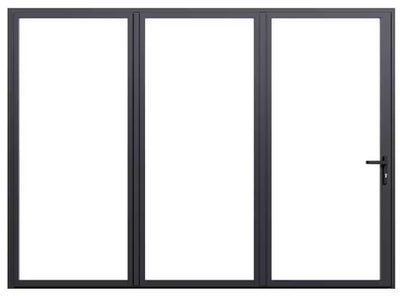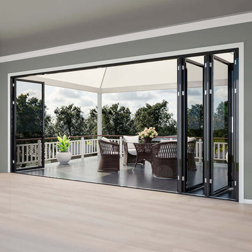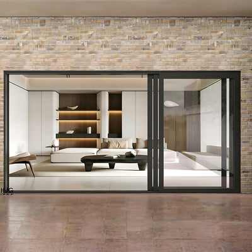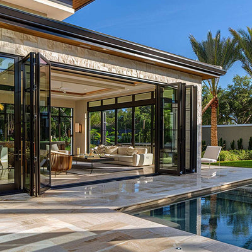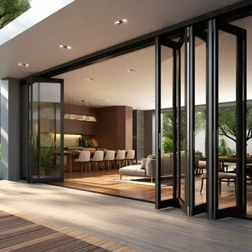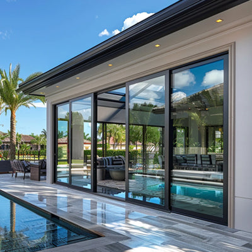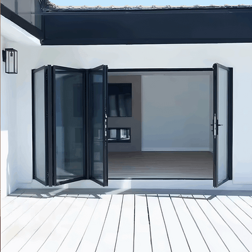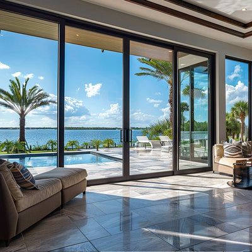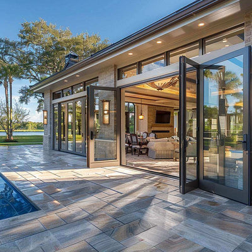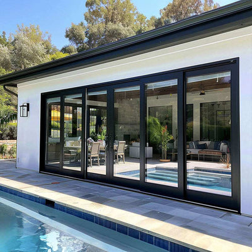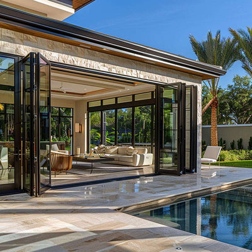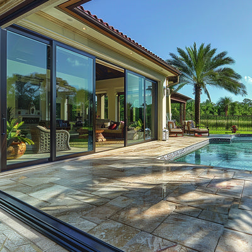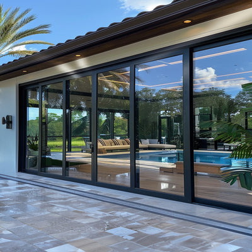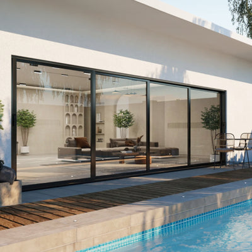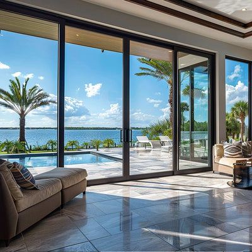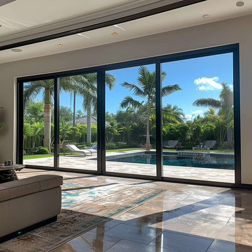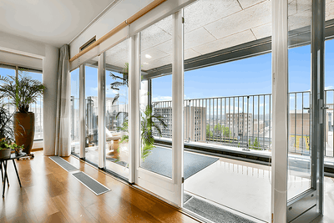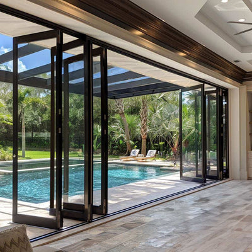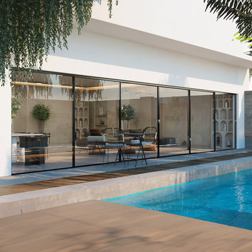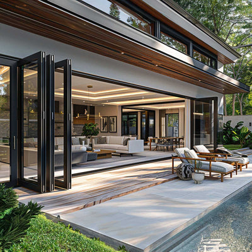Unlocking the Perfect View: Choosing the Right Sliding Glass Door Size
Knowing typical sliding glass door dimensions is crucial for maximizing your view and ensuring a proper fit. This listicle outlines six popular sliding glass door dimensions to help you choose the right one. Whether you're considering standard two-panel, three-panel, or four-panel configurations, exploring narrow frame options, or needing custom heights or pocket doors, this guide provides essential measurements. Understanding these standard sizes will simplify your project, whether you're a homeowner, contractor, or builder.
1. Standard Two-Panel Sliding Glass Door Dimensions
When discussing typical sliding glass door dimensions, the standard two-panel configuration reigns supreme. This popular style features two panels, one fixed and one that slides horizontally to open and close. These doors are commonly used as patio doors, providing access to outdoor spaces. The established standard dimensions for this style are 72 inches (6 feet) wide by 80 inches (6 feet, 8 inches) tall. This size has become ubiquitous in residential construction for several reasons, striking a balance between functionality, cost-effectiveness, and ease of installation. It offers sufficient space for comfortable passage while maintaining structural integrity and accommodating standard framing practices.
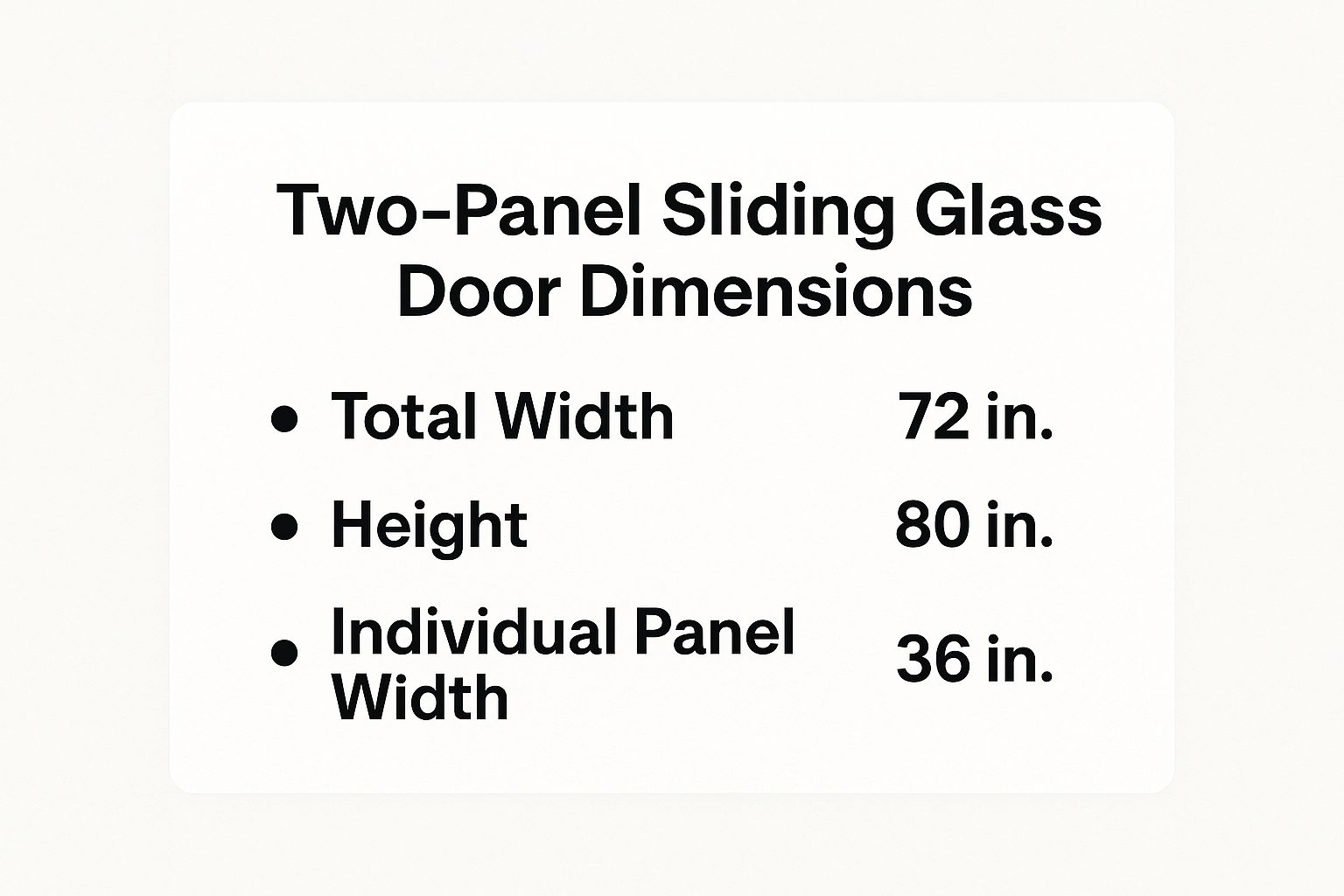
The infographic above provides a quick reference for the key dimensions of a standard two-panel sliding glass door: 6 feet wide by 6 feet, 8 inches tall. Each panel is approximately 3 feet wide, allowing for a sizable opening while maintaining a fixed panel for stability and security. This visualization clearly demonstrates the proportions of this commonly used door size.
This 6' x 6'8" size has become the industry standard due to its compatibility with typical rough openings in residential construction. This simplifies installation and often reduces costs for homeowners. Manufacturers like Andersen Windows & Doors, Pella, JELD-WEN, and Milgard have popularized this size, making replacement parts readily available. Each individual panel is generally around 36 inches wide, effectively splitting the total width in half. Common frame materials include aluminum, vinyl, wood, and fiberglass, each with its own set of benefits and drawbacks. Typical glass thickness ranges from 3/16 inch to 1/4 inch.
Pros:
- Widely available from most manufacturers.
- Compatible with standard rough openings in residential construction.
- Replacement parts readily available.
- Balanced size for light transmission and security.
Cons:
- Limited opening space (only half the doorway can be opened).
- Standard size may not suit all architectural designs.
- Can be less energy efficient than other door types.
Examples:
- Andersen 200 Series Perma-Shield Gliding Patio Door (72"x80")
- JELD-WEN V-2500 Series Vinyl Sliding Patio Door (72"x80")
- Pella 350 Series Sliding Patio Door (72"x80")
Tips for Homeowners, Contractors, and Builders:
- Allow for an additional 2-4 inches in rough opening dimensions for proper installation. This accounts for the frame and any necessary adjustments.
- Consider upgrading to double or triple-pane glass for better insulation and energy efficiency.
- Look for doors with multi-point locking systems for enhanced security.
This standard size is an excellent choice for many homeowners due to its availability and ease of installation. However, if you have specific design requirements or need a wider opening, exploring other sliding glass door dimensions may be necessary. Learn more about Standard Two-Panel Sliding Glass Door Dimensions for additional information and guidance on selecting the right size for your project. Understanding typical sliding glass door dimensions is crucial for anyone involved in home construction, renovation, or remodeling, from homeowners and condo owners to contractors, builders, and developers. Knowing the standard size and its implications can help streamline the decision-making process and ensure a successful outcome.
2. Three-Panel Sliding Glass Door Dimensions
Three-panel sliding glass doors offer an expansive opening to connect indoor and outdoor spaces, making them a popular choice for larger homes or those seeking a stronger connection with nature. These doors are distinguished by their wider configurations, typically featuring either one fixed panel with two sliding panels, or a center fixed panel flanked by two operable panels. This design maximizes the view and allows for a significant increase in natural light compared to standard two-panel options. Understanding typical three-panel sliding glass door dimensions is crucial for planning your project effectively.
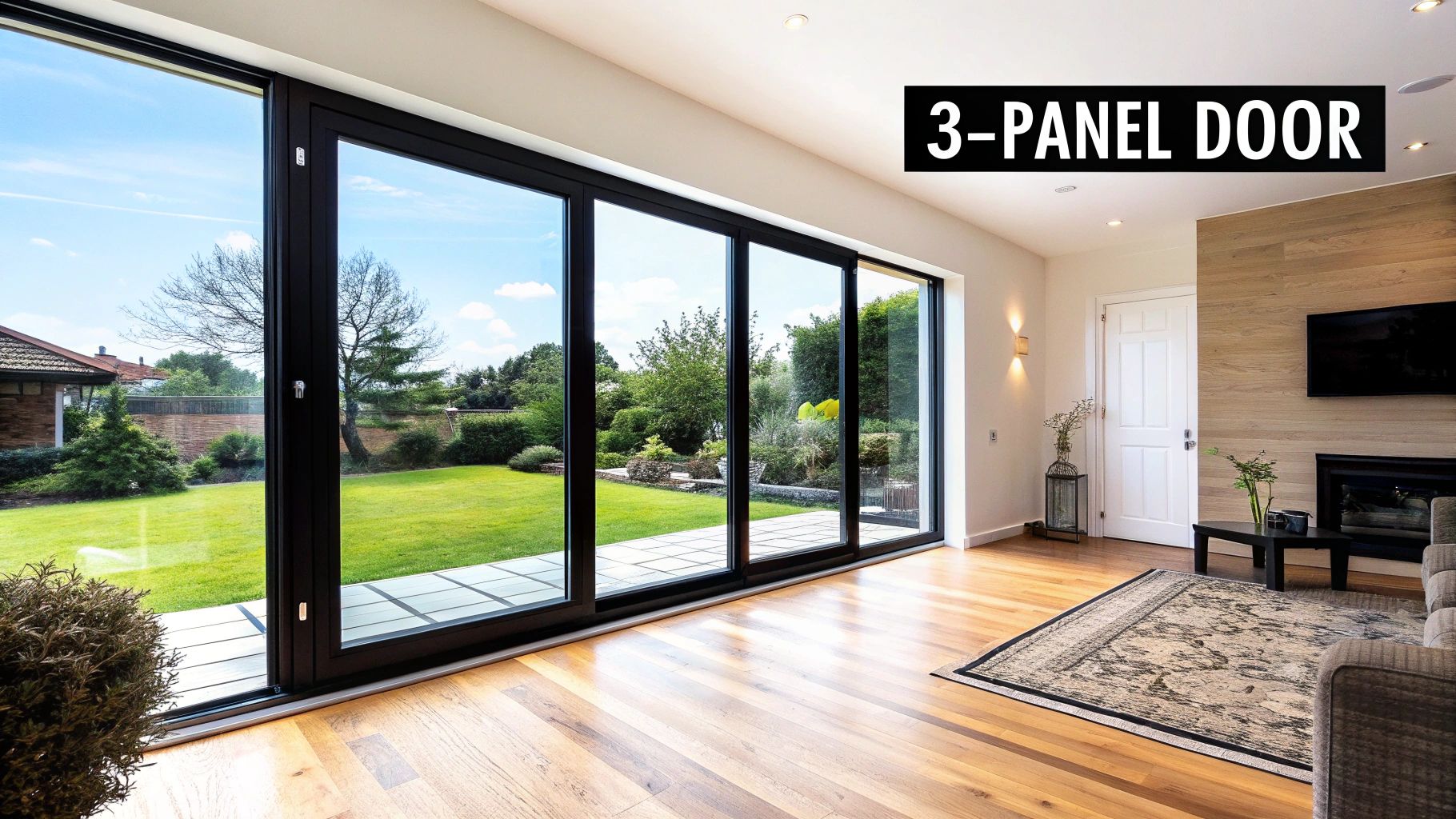
Three-panel sliding glass doors generally range from 108-144 inches (9-12 feet) in total width, with a standard height between 80-96 inches (6'8" to 8'). Each individual panel typically measures approximately 36-48 inches wide. The rail thickness, which impacts the overall frame size, usually falls between 1.75 and 2.5 inches. It's important to note that the maximum opening of a three-panel sliding door is usually only about two-thirds of its total width, as one or more panels remain fixed.
The benefits of choosing a three-panel configuration include a wider, more panoramic view and increased natural light, creating a seamless transition between indoor and outdoor living areas. The larger opening also facilitates easier movement of large furniture or items. For example, imagine effortlessly moving a large sectional sofa through the wide expanse of a three-panel sliding door during a remodel, a task that might prove challenging with a smaller two-panel door. Products like the Milgard Tuscany® Series 3-Panel Sliding Door, Marvin Signature™ Ultimate Sliding Door (3-panel configuration), and Western Window Systems Series 600 Multi-Slide Door (3-panel option) exemplify the versatility and style offered by these systems. Learn more about Three-Panel Sliding Glass Door Dimensions for some modern and stylish solutions.
However, three-panel sliding doors also come with some drawbacks. They are generally more expensive than standard two-panel doors and require a larger wall space for installation. Their increased size and weight often necessitate reinforced framing to support the structure. The more complex track systems, while offering smooth operation with features like tandem rollers, may also require more maintenance.
When planning for a three-panel sliding glass door, ensure your wall has sufficient structural support for the wider opening. Consider low-E glass coatings to reduce heat transfer in larger glass areas, an important factor for energy efficiency. Remember to factor in 2-3 inches of space on each side and 1-2 inches at the top and bottom for the rough opening. Selecting a door with tandem rollers is a good investment for smoother operation of the larger, heavier panels. Companies like Western Window Systems, La Cantina Doors, Fleetwood, and Panoramic Doors have popularized these wider, more expansive door systems, showcasing their appeal in modern home design.
This wider door style deserves its place on the list of typical sliding glass door dimensions due to its growing popularity and the unique advantages it offers for creating spacious, light-filled living environments. Understanding the specific dimensions and considerations for three-panel doors is essential for homeowners, contractors, and builders alike, whether involved in renovations, remodels, or new construction. Knowing these typical dimensions is essential for anyone from a new homeowner planning their first renovation to a seasoned general contractor overseeing a large-scale commercial project.
3. Four-Panel Sliding Glass Door Dimensions
Four-panel sliding glass doors represent a premium option for maximizing natural light and creating a seamless transition between indoor and outdoor living spaces. These expansive door systems offer significantly wider openings than standard sliding glass doors, making them ideal for homeowners seeking unobstructed views and easy access to patios, decks, or backyards. Understanding typical sliding glass door dimensions is crucial when planning for a four-panel system, as these doors require careful consideration of wall space, structural support, and budget.
These systems operate by using either two fixed side panels with two center panels that slide or, in more advanced and often pricier "multi-slide" configurations, by allowing all four panels to slide open. This flexibility in design allows for a variety of opening sizes and configurations, customizing the airflow and access to outdoor areas. They work on a track system, either a standard bottom track or a pocket track where the doors disappear into the wall cavity when opened, maximizing the clear opening and providing a flush transition between inside and out.
Features and Benefits:
- Total Width: Typically ranges from 144 inches (12 feet) to 192 inches (16 feet), offering expansive openings.
- Standard Height: Commonly between 80 inches (6'8") and 96 inches (8 feet), allowing for ample headroom.
- Individual Panel Width: Each panel generally measures between 36 and 48 inches wide.
- Maximum Opening Space: Depending on the configuration, four-panel systems can provide an opening of up to 50-75% of the total door width. This expansive opening is a key benefit, blurring the lines between indoor and outdoor spaces.
- Maximized Natural Light and Views: The large glass area floods interiors with natural light and provides panoramic views of the outdoors.
- Architectural Statement: Four-panel sliding glass doors create a dramatic focal point and enhance the overall aesthetic appeal of a home, adding a touch of modern elegance.
Pros:
- Creates dramatic, wide openings to outdoor living spaces.
- Maximizes natural light and views.
- Allows for easy indoor-outdoor living.
- Makes a significant architectural statement.
Cons:
- Significantly more expensive than smaller door systems.
- Requires substantial wall space and structural support.
- More complex installation process.
- Higher energy costs due to larger glass area (mitigated with high-performance glazing).
- May need custom sizing and manufacturing which can add to lead times and budget.
Examples of Successful Implementation:
- Pella Architect Series 4-panel sliding patio door: Known for its high-quality construction and energy efficiency.
- Andersen A-Series 4-Panel Gliding Patio Door: Offers a variety of customization options and superior performance.
- LaCantina Contemporary Clad Multi-Slide Door System: A popular choice for modern homes, featuring sleek design and expansive openings. LaCantina is a recognized leader in the multi-slide and folding door category.
Tips for Homeowners and Contractors:
- Automation: Consider automating the operation of large and heavy panels for ease of use, especially for elderly or disabled residents.
- Structural Support: Install larger or dual header beams above the door opening to support the weight and span of the wider frame. Consult with a structural engineer to ensure proper load-bearing capacity.
- Energy Efficiency: Opt for high-performance glazing options, such as Low-E coatings and insulated glass units, to minimize energy loss and improve thermal comfort.
- Drainage: Ensure proper drainage in the track system to prevent water accumulation and damage.
- Screens: Consider screenless options like retractable screens for a cleaner, unobstructed view when the doors are open. This provides flexibility and enhances the aesthetic appeal.
When and Why to Use Four-Panel Systems:
Four-panel sliding glass doors are an excellent choice for homeowners who prioritize maximizing their connection to the outdoors. They are well-suited for:
- Luxury Homes: Their premium aesthetic and functionality align with high-end residential design.
- Properties with Scenic Views: Capture panoramic vistas and bring the outdoors in.
- Creating Expansive Indoor-Outdoor Living Spaces: Seamlessly integrate interior and exterior areas for entertaining and relaxation.
While the cost and installation complexity are higher compared to smaller sliding glass doors, the benefits of enhanced natural light, expansive views, and increased access to outdoor living spaces make four-panel systems a worthwhile investment for those seeking a premium solution. Understanding typical sliding glass door dimensions, as outlined above, is the first step in planning for this impressive architectural feature.
4. Custom Height Sliding Glass Door Dimensions
While exploring typical sliding glass door dimensions, it's important to understand that "typical" doesn't always fit every need. Standard 80-inch tall sliding glass doors are common, but for homeowners seeking a more dramatic and light-filled space, custom height options are becoming increasingly popular. This is particularly true in luxury homes, modern architectural designs, or buildings with non-standard ceiling heights. These taller doors offer a grand entrance and significantly enhance the connection between indoor and outdoor spaces.
Custom height sliding glass doors generally range from 82 inches (6'10") up to an impressive 120 inches (10'), with some manufacturers even offering options up to 12 feet. While the height is customized, standard widths typically still apply, ranging from 72 to 192 inches depending on the number of panels and their configuration. For example, a wider opening might necessitate more panels, impacting the overall dimension considerations.
These impressive doors require specific structural considerations. Enhanced vertical frame reinforcement is crucial for stability and structural integrity, especially at taller heights. They often feature thicker glass, typically ranging from ¼" to ⅜", to provide additional support and stability for the larger and heavier panels. Furthermore, specialized hardware systems are designed to handle the increased weight and ensure smooth operation.
Pros:
- Dramatic Architectural Statement: Custom height doors create a visually striking focal point, adding a touch of grandeur and elegance.
- Increased Natural Light and Views: Taller doors allow significantly more natural light to penetrate, brightening interior spaces and maximizing views of the outdoors.
- Ideal for Higher Ceilings: These doors are perfectly suited for homes with 9-foot or higher ceilings, creating a seamless and proportionate aesthetic.
- Visually Expands Interior Spaces: The increased height and light create an illusion of spaciousness, making rooms feel larger and more open.
- Accommodates Specialty Transom Windows: Custom height doors can be designed to incorporate transom windows above, further enhancing natural light and architectural interest.
Cons:
- Higher Cost: Expect a significantly higher cost compared to standard height doors due to the custom manufacturing and specialized materials.
- Limited Manufacturer Options: Finding manufacturers offering extreme heights can be challenging, potentially limiting design choices.
- Longer Lead Times: Custom orders often require longer lead times, so plan accordingly during your project.
- Operational Challenges: The increased weight can make these doors more challenging to operate manually.
- Window Covering Challenges: Finding appropriate window coverings for non-standard heights can be difficult and more expensive.
Examples of manufacturers offering custom height sliding glass doors:
- Western Window Systems Series 7600 Multi-Slide Door (up to 10' tall)
- Fleetwood Large Sliding Door Systems (up to 12' height)
- Marvin Signature™ Modern Multi-Slide Door (up to 10' height)
Tips for Choosing and Installing Custom Height Sliding Glass Doors:
- Security: Consider a multi-point locking system for enhanced security with taller, heavier doors.
- Energy Efficiency: Use high-performance glazing (Low-E glass) to mitigate increased energy costs associated with larger glass surfaces.
- Window Treatments: Budget for custom window treatments designed for non-standard heights.
- Motorized Operation: For very tall and heavy doors, consider motorized operating systems for ease of use.
- Structural Support: Plan for additional structural support above the door opening to accommodate the increased weight.
Learn more about Custom Height Sliding Glass Door Dimensions to ensure accurate measurements for a perfect fit.
These custom height options deserve a place in any discussion about typical sliding glass door dimensions because they represent an increasingly popular trend in modern architecture and design. While they require careful planning and a larger budget, the aesthetic and functional benefits they offer make them a worthwhile investment for homeowners seeking to create a truly exceptional living space. They are particularly relevant to homeowners, condo owners, contractors, builders, developers, and anyone involved in new construction or renovation projects where maximizing natural light and creating a dramatic architectural statement are key priorities. Understanding the specific features, benefits, and challenges associated with custom height sliding glass doors ensures informed decision-making when considering this option.
5. Narrow Frame Sliding Glass Door Dimensions
Narrow frame, or minimal frame, sliding glass doors represent a contemporary approach to maximizing natural light and views. Unlike standard sliding glass doors with prominent vertical frames (stiles) measuring 3-5 inches wide, narrow frame systems drastically reduce this profile to a mere 1-2 inches. This design prioritizes expansive glass areas, creating a seamless transition between indoor and outdoor spaces. These systems work by utilizing slimmer frame profiles and often thicker, tempered or laminated glass to maintain structural integrity. This allows for larger glass panels and wider openings while preserving the functionality of a sliding door. Understanding typical sliding glass door dimensions includes appreciating these specialized narrow frame options.
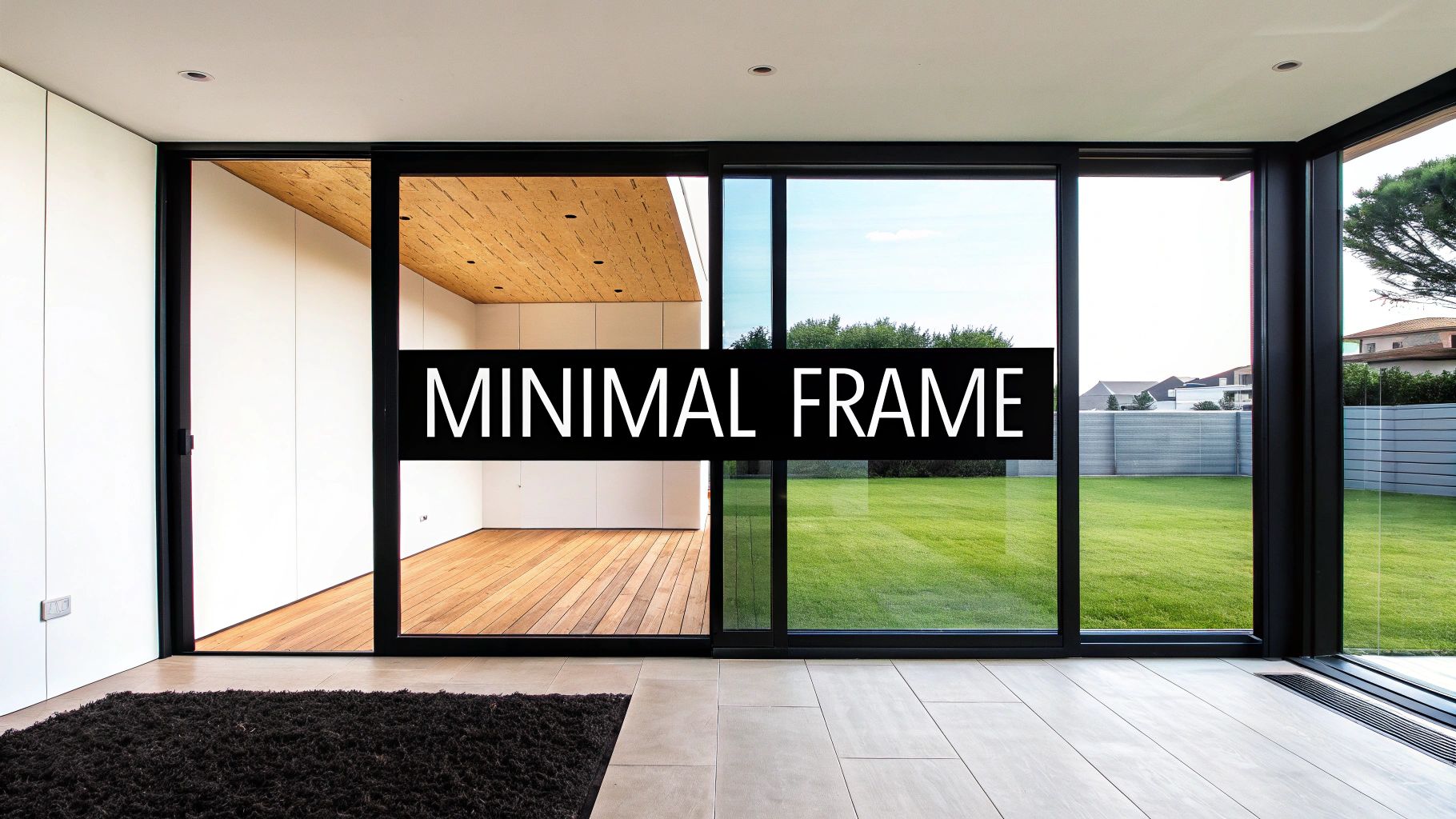
Standard width options for narrow frame sliding glass doors range from 72 inches to an impressive 192 inches, accommodating a wide variety of openings and configurations. Standard heights typically fall between 80 and 120 inches. One of the key features is the incredibly narrow sightlines at the meeting stiles, often as small as 1.5 inches, further minimizing visual obstruction. This type of door is particularly well-suited to modern architectural designs that emphasize visual connection with the outdoors. Think open-concept living spaces, homes with stunning views, or commercial properties seeking to maximize natural light.
Companies like Fleetwood (Minimal Series Sliding Glass Doors), Western Window Systems (Series 7000 Narrow Stile Sliding Door), and Vitrocsa (Sliding Minimal Frame System), a pioneer in ultra-minimal frames, exemplify successful implementation of this style. Other influential brands pushing the boundaries of minimal frame design include Sky-Frame and Panoramah!. Architects such as John Pawson and Tadao Ando, known for their minimalist aesthetic, frequently incorporate these doors in their projects.
Pros:
- Maximized Glass Area and Minimal Visual Obstruction: Enjoy unobstructed views and abundant natural light.
- Contemporary Aesthetic: Creates clean lines and a modern feel.
- Enhanced Views and Natural Light: Brings the outdoors in.
- Advanced Weathersealing: Often features high-performance seals for improved energy efficiency.
- Space Enhancement: Makes smaller rooms appear larger and more open.
Cons:
- Premium Price: Expect to pay 20-40% more than standard framed doors.
- Potential Insulation Challenges: Thinner frames can sometimes lead to slightly reduced insulation at frame areas.
- Precise Installation Requirements: Demands experienced and meticulous installers.
- Limited Manufacturer Options: Fewer companies specialize in these specialized systems.
- Potential Security Considerations: Narrower profiles may require additional security measures.
Tips for Homeowners, Contractors, and Builders:
- Thermal Performance: Consider thermally broken frames for optimal energy efficiency.
- Structural Integrity: Verify structural requirements, as thin frames may necessitate additional support.
- Hardware Selection: Budget for high-quality hardware that complements the minimalist aesthetic. Opt for concealed or flush hardware to maintain clean lines.
- Drainage: Plan for proper drainage details that work with minimal visible thresholds.
Learn more about Narrow Frame Sliding Glass Door Dimensions (Note: While this link focuses on seals, it’s important to understand their role in the overall performance of any sliding glass door, including narrow frame systems).
This style of sliding glass door deserves its place on the list of typical sliding glass door dimensions because it represents a significant trend in contemporary architecture and design. While not as common as standard sliding doors, their increasing popularity and unique characteristics make them an important consideration for anyone planning a new build or renovation. Understanding the features, benefits, and drawbacks of narrow frame sliding glass doors allows homeowners and building professionals to make informed decisions about whether this premium option is the right fit for their project.
6. Pocket Sliding Glass Door Dimensions
Pocket sliding glass doors offer a unique approach to maximizing space and creating a seamless transition between indoor and outdoor living. Unlike traditional sliding glass doors that stack against a wall, pocket doors disappear entirely into a wall cavity when opened. This makes them a premium choice when considering typical sliding glass door dimensions and their impact on space.
These systems are ideal for homeowners seeking unobstructed views and open floor plans. Understanding typical sliding glass door dimensions helps in planning the overall space. When open, pocket doors effectively vanish, eliminating visual barriers and maximizing usable floor space, as no swing area is required. This is particularly beneficial in smaller homes or rooms where traditional swinging or sliding doors would impede movement or furniture placement. If you're considering how a larger opening like this would impact your space planning, especially in relation to other elements like closet space, exploring resources like Sinclair Cabinetry's guide on walk in closet dimensions can be helpful.
Features and Benefits:
- Standard Widths: Pocket doors offer remarkable flexibility in width, ranging from 72 inches to an impressive 192 inches or more, depending on the panel configuration. This allows for expansive openings that truly blur the lines between indoors and out.
- Standard Heights: Standard heights typically range from 80 to 120 inches, aligning with most standard door heights.
- Space Optimization: Maximizes usable floor space by eliminating the swing area required by traditional doors.
- Unobstructed Views: Provides completely unobstructed views when open, creating a seamless connection with the outdoors.
- Clean Aesthetic: Offers a clean, modern architectural aesthetic that enhances the visual appeal of any space.
Pros:
- Creates completely unobstructed openings when fully open.
- Maximizes usable floor space (no swing area needed).
- Provides a clean architectural aesthetic.
- Eliminates visual barriers between indoor and outdoor spaces.
- Can incorporate multi-panel configurations for extremely wide openings.
Cons:
- Requires specialized wall construction and planning during the early stages of a project.
- Significantly more expensive than standard sliding doors due to the complexity of the system.
- More complex installation process demands experienced professionals.
- Limited accessibility for repairs once the wall is finished.
- Challenging and often impractical to retrofit into existing construction.
Examples:
- LaCantina Doors Pocket Door Systems (customizable up to 65' wide): Known for their high-end, customizable systems that cater to large openings.
- Panda Windows & Doors TS.X0 Thermally Broken Pocket Door: Offers excellent thermal performance and energy efficiency.
- Weiland Liftslide Pocket Door by Andersen: A premium option known for its smooth operation and durability.
Tips for Successful Implementation:
- Plan Early: Plan pocket door systems early in the construction process to ensure proper wall framing and cavity construction.
- Weatherproofing: Ensure the wall cavity is properly waterproofed and insulated to prevent moisture and temperature issues.
- Access Panels: Include access panels for future maintenance of rollers and tracks, simplifying potential repairs.
- Motorization: Consider motorized operation for larger systems to enhance ease of use, especially for heavier panels.
- Drainage: Install proper drainage within the pocket cavity to prevent water accumulation.
- Security: Use security pins or locks specifically designed for pocket door configurations.
Popularized By:
Companies like Weiland (now part of Andersen), NanaWall, and Western Windows Systems have been instrumental in popularizing pocket door systems. Luxury home builders, such as Toll Brothers, and custom architects frequently incorporate these doors into high-end projects.
Learn more about Pocket Sliding Glass Door Dimensions
This comprehensive understanding of pocket sliding glass door dimensions allows homeowners and builders to make informed decisions when selecting the perfect door system to enhance their living spaces. By carefully considering the features, benefits, and potential challenges, you can determine if pocket doors are the right solution for your next project.
Sliding Glass Door Dimensions Comparison
| Dimension Type | ⭐ Expected Outcomes / Impact 📊 | 🔄 Implementation Complexity | ⚡ Resource Requirements | 💡 Ideal Use Cases / Tips | 🌟 Key Advantages |
|---|---|---|---|---|---|
| Standard Two-Panel Sliding Glass Door | Balanced light transmission and security; reliable | Low to moderate; standard sizing and installation | Moderate; standard materials and parts | Residential use; upgrade with multi-point locks | Widely available; fits common rough openings |
| Three-Panel Sliding Glass Door | Wider openings; increased natural light and flow | Moderate to high; heavier, complex track systems | Higher; reinforced framing and wider openings | Larger homes; easier furniture movement | Flexible configurations; larger outdoor access |
| Four-Panel Sliding Glass Door | Dramatic, wide openings; architectural statement | High; complex installation and structural support | High; custom sizing, stronger headers | Luxury homes; scenic views, indoor-outdoor living | Maximize outdoor access; premium design |
| Custom Height Sliding Glass Door | Enhanced natural light; dramatic interior expansion | High; custom order, reinforced frames | High; thicker glass, special hardware | Homes with high ceilings; modern/coastal designs | Architectural impact; accommodates transoms |
| Narrow Frame Sliding Glass Door | Maximizes glass area; clean contemporary look | Moderate to high; precise installation required | Moderate to high; premium materials | Modern architecture; maximizing views | Minimal visual obstruction; sleek aesthetics |
| Pocket Sliding Glass Door | Fully unobstructed openings; seamless indoor-outdoor | Very high; requires early planning, wall cavity | Very high; specialized construction and hardware | Luxury homes; open-plan spaces | Space-saving; disappears into wall when opened |
Finding Your Perfect Fit with Gladiator Windows and Doors
Understanding typical sliding glass door dimensions is paramount for a successful home renovation or new construction project. From standard two-panel configurations to expansive four-panel systems, and even specialized options like pocket or narrow frame doors, this article has provided a comprehensive overview of common sliding glass door sizes. Remembering these typical dimensions, as outlined above for two, three, and four-panel options, as well as considerations for custom heights and pocket doors, will empower you to make informed decisions and maximize the potential of your space. By carefully considering these measurements in relation to your architectural plans, you can avoid costly mistakes and ensure a seamless integration of your new sliding glass doors. Mastering these concepts translates directly to enhanced aesthetics, improved functionality, and ultimately, increased property value.
Whether you're captivated by the sleek minimalism of narrow frames or the expansive openness of four-panel systems, finding the perfect fit requires balancing your space, lifestyle, and budget with the right dimensions. For superior quality and custom solutions tailored to your exact needs, explore the possibilities with Gladiator Window and Doors. We specialize in crafting beautiful, durable sliding glass doors in a range of sizes to perfectly complement any home. Visit Gladiator Window and Doors today to explore our wide selection and request a free consultation. Let us help you bring your vision to life with the perfect sliding glass door.








