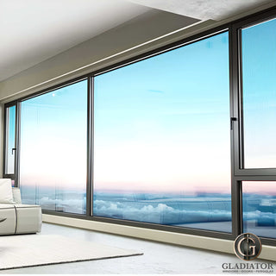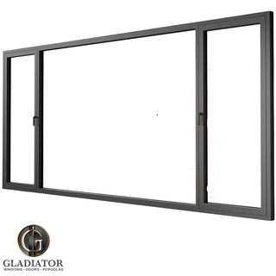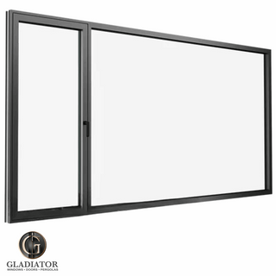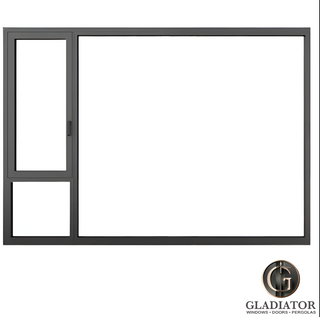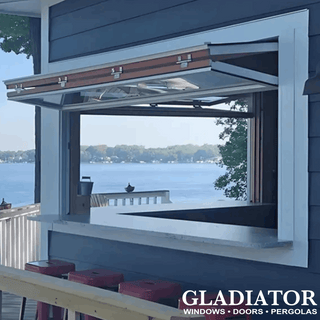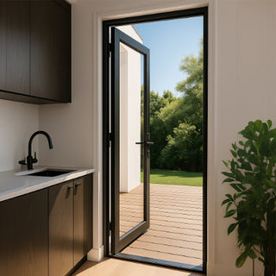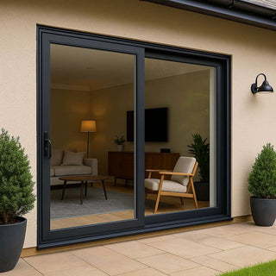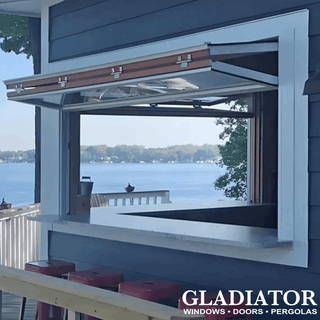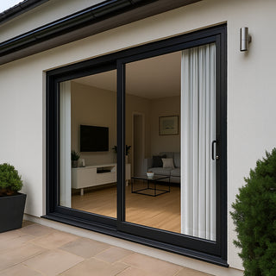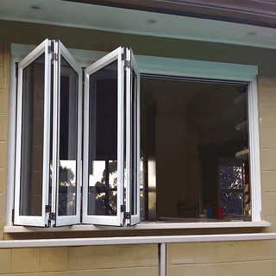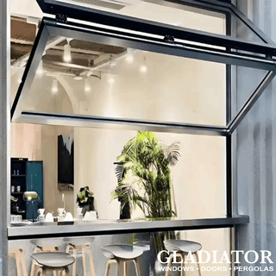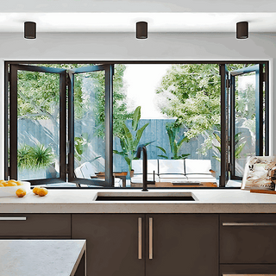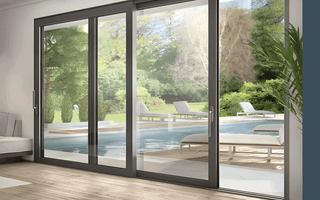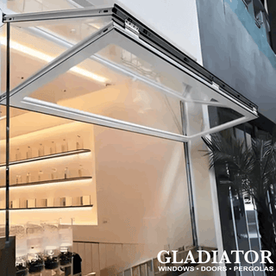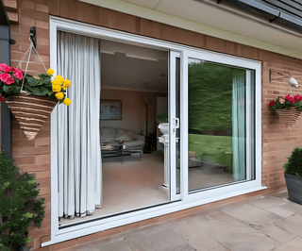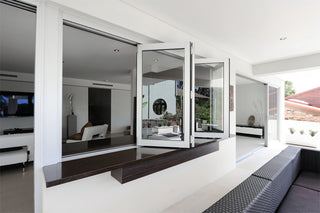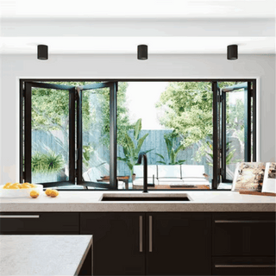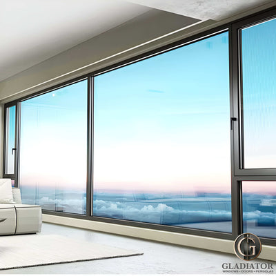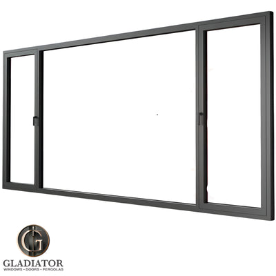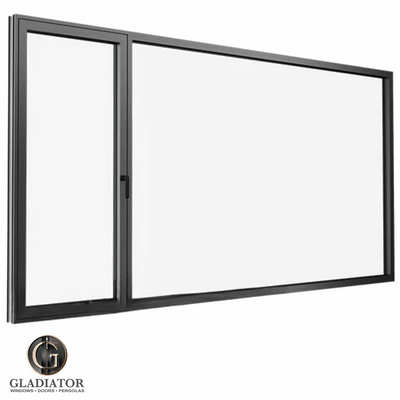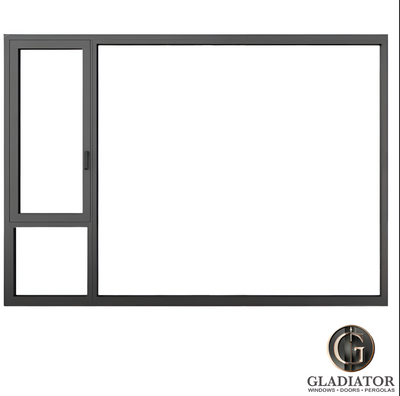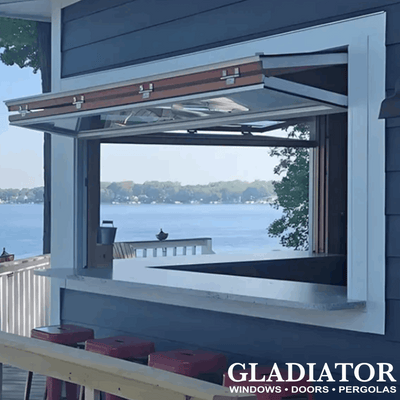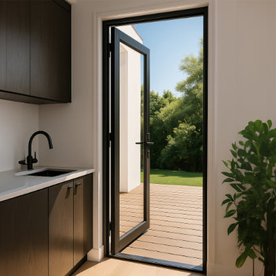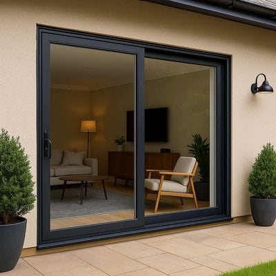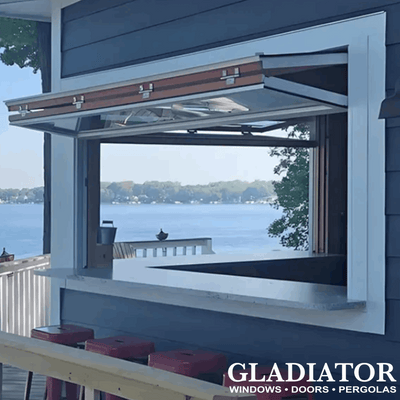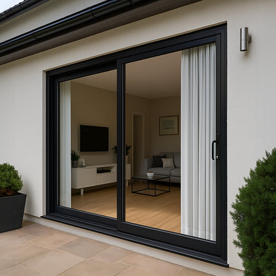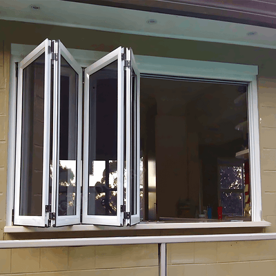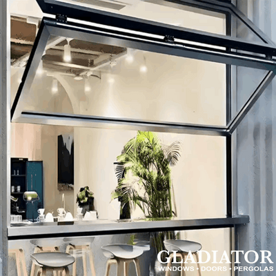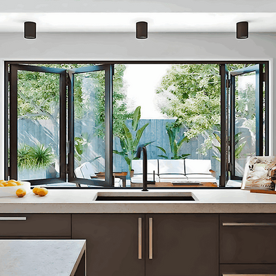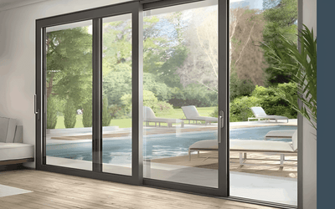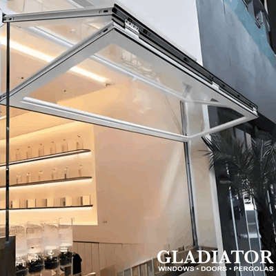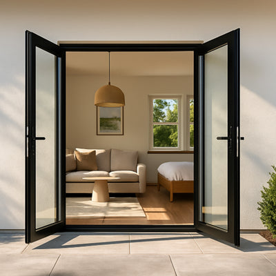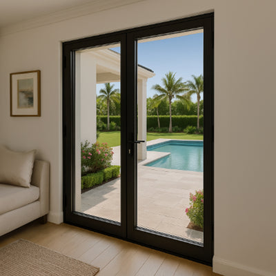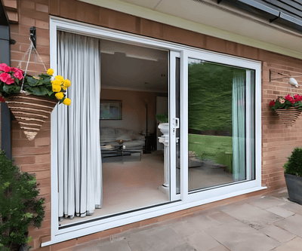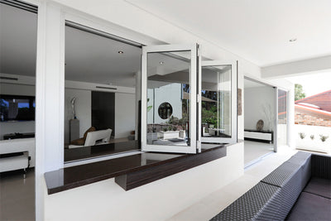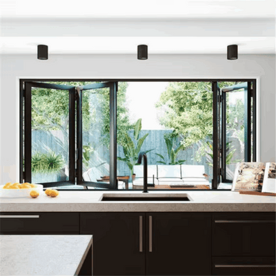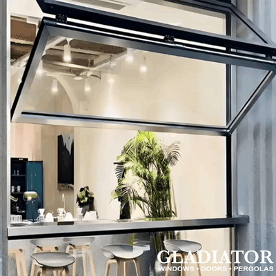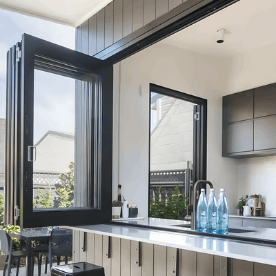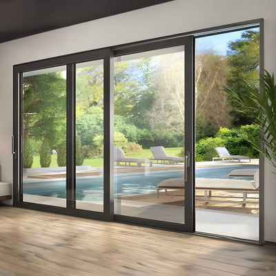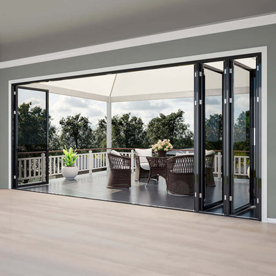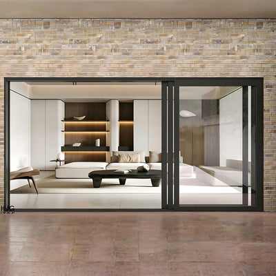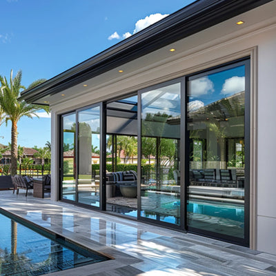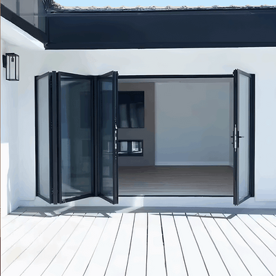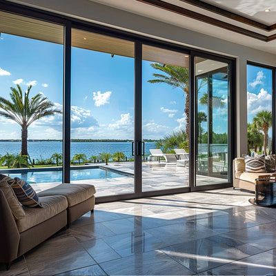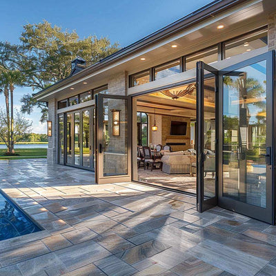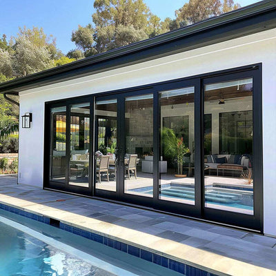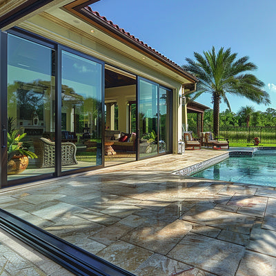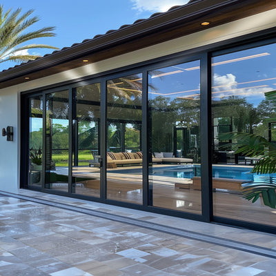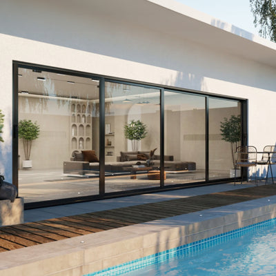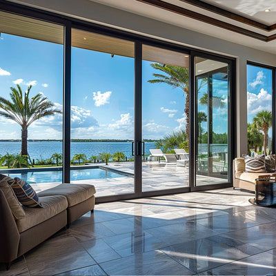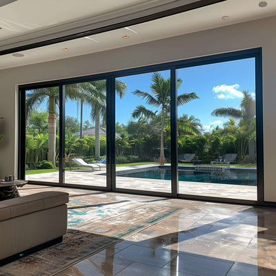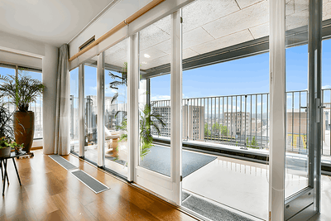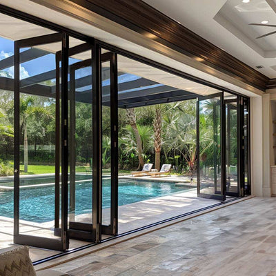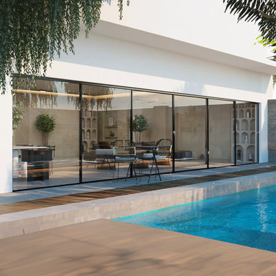Unlocking the Perfect Fit: Your 2025 Guide to Door Sizes
Choosing the right door size is crucial for any project. This door size chart simplifies the process, covering six common types: standard interior and exterior doors, ADA-compliant doors, patio and sliding glass doors, pocket doors, and barn doors. Understanding these standard dimensions ensures proper functionality and aesthetics, whether you're building new or renovating. This guide provides the essential information you need to find the perfect fit for your 2025 project.
1. Standard Interior Door
Standard interior doors are the cornerstone of residential construction in the United States, offering a balance of functionality, affordability, and aesthetic appeal. These doors, prevalent in homes across the country, adhere to a standardized sizing system, making them readily available and easy to replace. Their consistent height of 80 inches (6'8") simplifies planning and installation, while varying widths accommodate different room sizes and purposes. From bedrooms and bathrooms to closets and pantries, standard interior doors provide privacy and contribute to a cohesive design throughout the home. They are designed to fit seamlessly into standard door frames found in most modern homes, streamlining both new construction and renovation projects.
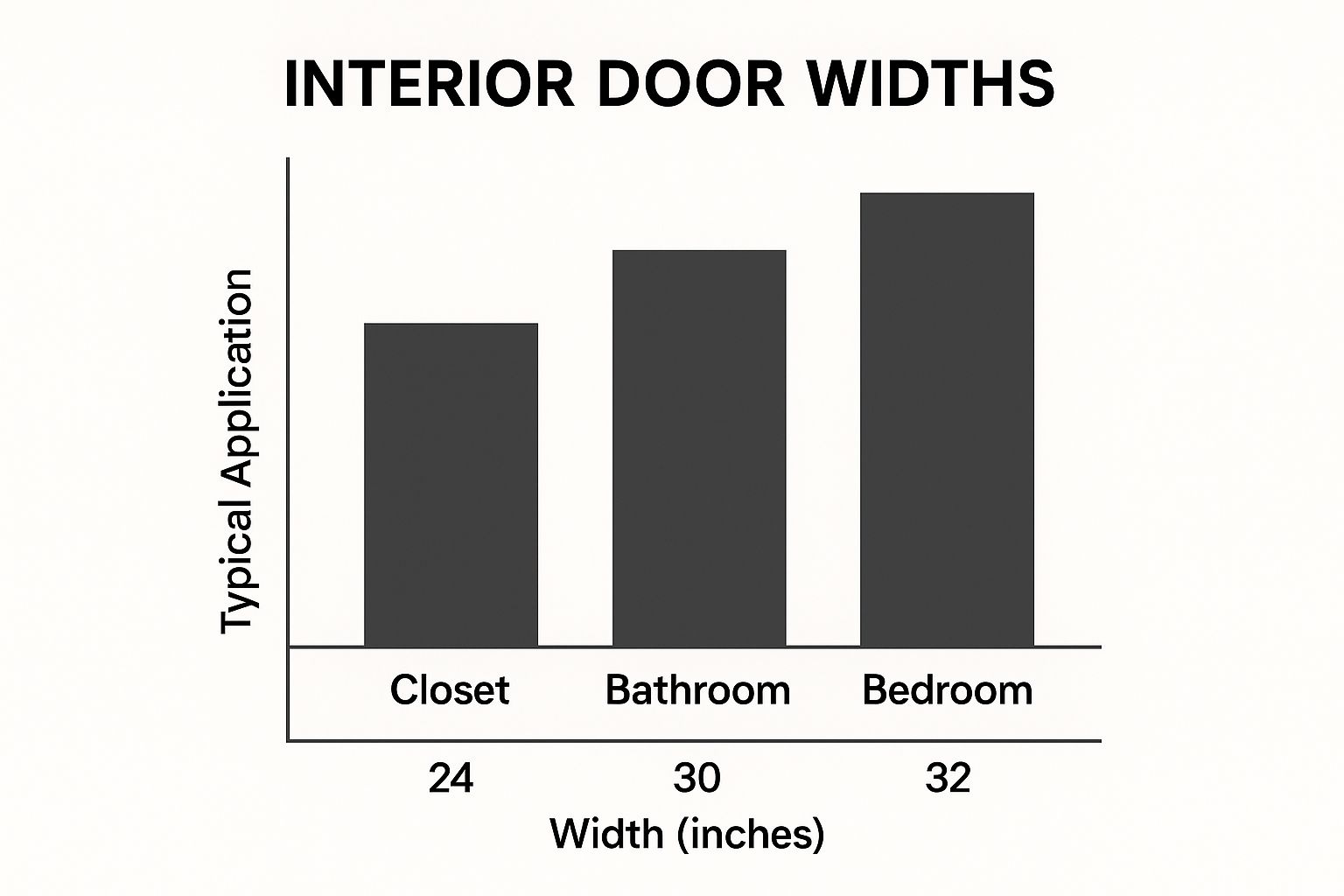
The infographic below visualizes the key dimensions of standard interior doors, highlighting common widths and the standard 80-inch height. This door size chart clearly illustrates the typical dimensions for various applications, making it easier to select the right door for your needs.

As shown in the infographic, the most common widths are 24, 28, 30, 32, and 36 inches. This visualization reinforces the standardized nature of these doors and the relationship between door width and intended use, such as 24" for closets and 32" for bedrooms. For a deeper dive into door measurements, learn more about Standard Interior Door.
Features and Benefits:
- Standard Height: 80 inches (6'8") simplifies design and installation.
- Common Widths: 24", 28", 30", 32", and 36" cater to various room sizes.
- Standard Thickness: 1 ⅜ inches ensures compatibility with standard frames.
- Construction Options: Hollow core, solid core, and solid wood offer varying levels of sound insulation and durability.
Pros:
- Wide Availability: Easily sourced from most home improvement stores.
- Easy Replacement: Standardized sizing simplifies finding replacements.
- Affordability: Generally less expensive than custom-sized doors.
- Variety: Available in a wide range of styles and finishes.
Cons:
- Accessibility Issues: Standard widths might not meet accessibility requirements.
- Sound Insulation: Hollow core doors offer limited soundproofing.
- Older Homes: May not fit non-standard openings in older homes.
Examples:
- Bathrooms: 30" x 80" is a common size.
- Bedrooms: 32" x 80" is standard.
- Closets: 24" x 80" is typical.
Tips for Choosing a Standard Interior Door:
- Measure Carefully: Always measure the existing door opening before purchasing.
- Accessibility: Consider 36" wide doors for improved accessibility.
- Soundproofing: Opt for solid core doors in bedrooms and bathrooms for better sound insulation.
- Flooring: Account for flooring height when determining the required door length.
These standardized dimensions make planning and budgeting for new construction and renovations much simpler for contractors, builders, and developers. Homeowners, condo owners, and commercial property owners alike benefit from the wide availability, affordability, and ease of installation that standard interior doors provide. Whether you're a new homeowner, undertaking renovations, or involved in new construction, understanding the standard interior door size chart is essential for a successful project. This information helps ensure you select the right door for every application, maximizing functionality and aesthetic appeal.
2. Standard Exterior Door
A crucial element in any building's design is the exterior door, serving as the primary interface between indoor and outdoor environments. Understanding standard exterior door sizes is essential for both new construction and renovation projects. This section of our door size chart focuses on standard exterior doors, outlining their dimensions, features, and importance in residential architecture. A well-chosen exterior door contributes significantly to curb appeal, security, and energy efficiency.
Standard exterior doors are the main entry and exit points for residential buildings, balancing functionality, security, and aesthetics. They are designed to withstand weather elements, provide insulation, and offer enhanced security compared to interior doors. Understanding their dimensions is critical when planning a building or renovation project, as an ill-fitting door can compromise both function and appearance.
Features and Dimensions:
Standard exterior doors typically measure 80 inches (6'8") in height and 36 inches (3'0") in width. This provides ample space for comfortable passage. The thickness is typically 1¾ inches, allowing for robust locking mechanisms and effective weather sealing. Common materials include fiberglass, steel, and solid wood, each offering distinct advantages in terms of durability, insulation, and aesthetic appeal. These doors often feature weather stripping and thresholds to minimize drafts and energy loss.
Pros:
- Enhanced Security: Compared to interior doors, exterior doors offer superior security features, including stronger construction and more robust locking systems.
- Improved Insulation & Energy Efficiency: The thicker construction and weather sealing of exterior doors significantly improve insulation, contributing to lower energy bills and a more comfortable indoor environment.
- Weather Resistance: Built to withstand the elements, exterior doors provide a crucial barrier against rain, wind, and temperature fluctuations.
- Design Versatility: Available with various glass insert options, exterior doors allow for customization, bringing natural light into the entryway while maintaining privacy.
Cons:
- Higher Cost: Due to their enhanced features and construction, exterior doors are generally more expensive than interior doors.
- Installation Challenges: Their weight and size can make installation more complex, often requiring professional assistance for optimal sealing and performance.
- Lead Times for Specialty Sizes: Doors outside the standard dimensions may require custom orders, leading to longer lead times.
- Professional Installation Recommended: While DIY installation is possible, professional installation is often recommended to ensure proper sealing and prevent future issues.
Examples:
- Main Entry: A standard 36" x 80" front entry door often features decorative glass panels to enhance curb appeal.
- Side/Back Entry: A slightly narrower 32" x 80" door is common for side or back entrances.
- Double Entry Doors: For a grand entrance, double doors are used, typically totaling 72" x 80" in width.
Tips for Choosing and Installing:
- Climate Considerations: Fiberglass doors are ideal for humid climates due to their resistance to moisture, while steel offers superior security.
- Energy Efficiency: Look for Energy Star certified doors for optimal energy savings. Learn more about Standard Exterior Door
- Weatherstripping: Ensure proper weatherstripping installation to minimize drafts and energy loss.
- Pre-Hung Doors: Opt for pre-hung doors for easier installation, as they come pre-assembled in the frame.
- Door Swing: Carefully consider the door swing direction based on your entryway configuration.
Why Standard Exterior Doors Deserve Their Place in the Door Size Chart:
Understanding standard exterior door sizes is fundamental for anyone involved in construction or renovation, from homeowners and condo owners to contractors, builders, and developers. Knowing the typical dimensions, as outlined in this door size chart, ensures proper planning, avoids costly mistakes, and contributes to a functional and aesthetically pleasing final product. This information is vital for both new construction and remodeling projects, ensuring a seamless fit and optimal performance. Popularized by building codes like the International Building Code (IBC) and energy efficiency programs like Energy Star, the standard dimensions ensure compatibility with readily available door frames and components. Major manufacturers such as Therma-Tru, Pella, and Simpson Door Company contribute to the widespread availability and variety of standard exterior doors.
3. ADA Compliant Door
When consulting a door size chart, understanding ADA compliant door dimensions is crucial for creating accessible and inclusive spaces. ADA compliant doors are designed to meet the Americans with Disabilities Act Standards for Accessible Design, ensuring that individuals with disabilities, particularly those using wheelchairs or with mobility limitations, can navigate buildings easily and safely. This makes them an essential consideration in any door size chart, especially for public buildings and increasingly for residential construction as well.
How They Work:
ADA compliance goes beyond just door width. It encompasses a range of specifications regarding clear opening width, maneuvering clearances, threshold height, and hardware. The goal is to eliminate barriers and provide ease of use for everyone. For example, a standard ADA compliant door might be 36 inches wide, but the clear opening must be at least 32 inches when the door is open 90 degrees. This accounts for door swing and ensures sufficient space for wheelchair passage. Furthermore, specific maneuvering clearances are required on both sides of the door to allow for turning and approaching the doorway.
Features and Benefits:
- Minimum clear width: 32 inches (81 cm) when the door is open 90 degrees.
- Standard door width: 36 inches (91 cm).
- Maximum threshold height: ½ inch (1.3 cm) for standard doors, ¼ inch (0.6 cm) for exterior sliding doors.
- Maneuvering clearances: Specific requirements for approach directions, ensuring enough space for wheelchair users to maneuver.
- Accessible hardware: Lever handles instead of knobs for easier operation.
- Opening force requirements: Maximum 5 pounds (22.2 N) of force to open interior doors.
Pros:
- Universal accessibility: Creates a welcoming and inclusive environment for everyone.
- Compliance with regulations: Essential for public buildings and avoids potential legal issues.
- Improved maneuverability: Benefits everyone, including people moving furniture or with strollers.
- Future-proofing: Accommodates changing needs as people age or experience temporary limitations.
Cons:
- Increased space requirements: Wider door frames require more wall space.
- Retrofitting challenges: Adapting existing doorways can be costly and complex.
- Higher initial cost: ADA compliant doors and hardware are typically more expensive than standard options.
- Aesthetic concerns: Some find that ADA doors can look institutional in residential settings if not carefully chosen.
Examples of Successful Implementation:
- Commercial restroom entrances with 36-inch wide doors and lever handles.
- Hospital room entries with automatic door openers for hands-free access.
- University buildings with accessible entryways and power-assisted doors.
- Modern residential construction incorporating universal design principles with wider doorways and lever handles.
Tips for Implementation:
- Lever handles: Replace doorknobs with lever handles for easier operation, especially for people with limited hand strength.
- Clearance: Ensure adequate maneuvering clearance on both sides of the door, adhering to ADA guidelines.
- Automatic door openers: Consider these for frequently used entrances to improve accessibility further.
- Flooring transitions: Minimize height differences between flooring materials at thresholds to prevent tripping hazards.
- Local codes: Check local building codes, as some jurisdictions may have requirements that exceed ADA minimums.
Popularized By:
The U.S. Department of Justice enforces the ADA, while the Architectural Barriers Act (ABA) laid the groundwork for accessibility standards. Pioneers of the Universal Design movement, such as Ron Mace, championed the concept of designing environments usable by all people to the greatest extent possible. Major accessibility hardware manufacturers like LCN and Norton play a key role in providing ADA compliant door hardware solutions.
Including ADA compliant door dimensions in a door size chart is vital for creating accessible and inclusive environments. By understanding these requirements, you can ensure that your building project accommodates the needs of all users and complies with accessibility standards. While there may be some increased costs and design considerations, the benefits of universal accessibility far outweigh the drawbacks, creating a more welcoming and functional space for everyone.
4. Patio and Sliding Glass Door
Patio and sliding glass doors are essential elements in many homes, blurring the lines between indoor and outdoor living. Their large glass panels maximize natural light and offer expansive views, making them a popular choice in door size charts. These doors operate either by sliding horizontally on tracks or swinging open, depending on the chosen style, and are frequently found in homes with patios, decks, or gardens. Understanding the typical dimensions, features, and considerations associated with these doors is crucial when planning home improvements or new construction.
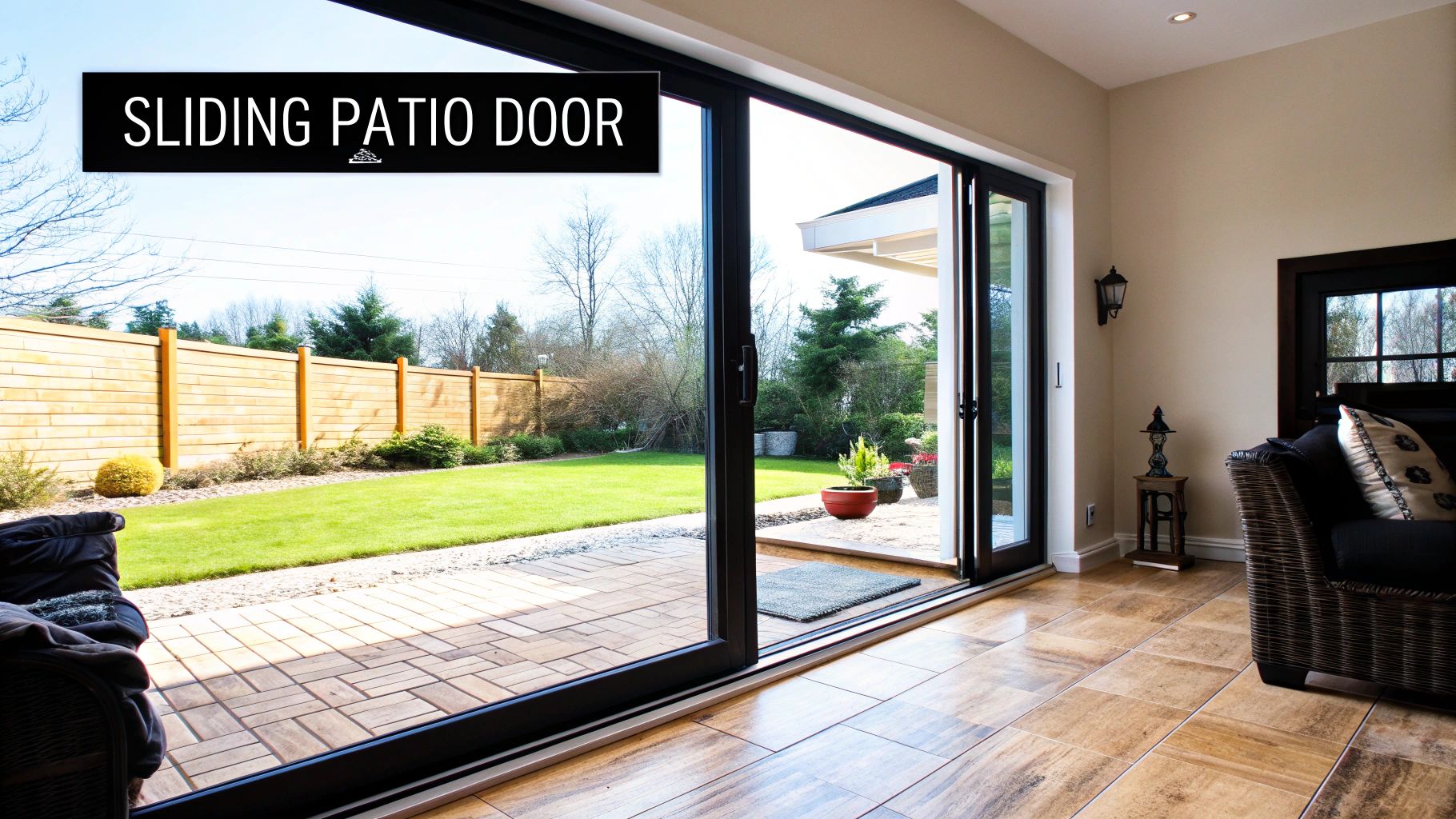
Common standard heights for patio and sliding glass doors are 80 inches (6'8") and 96 inches (8'0"). Widths vary considerably depending on the number of panels, with common sizes including 60", 72", 96", and even 144" for double or triple panel configurations. This range of sizes allows for flexibility in adapting to different architectural designs and desired openings. Furthermore, the variety of materials available for frames, such as vinyl, aluminum, fiberglass, and wood, along with glass options like tempered, laminated, low-E, and insulated glass, contribute to the versatility of these doors. Learn more about Patio and Sliding Glass Door.
One of the key advantages of patio and sliding glass doors is their ability to maximize natural light and create a visual connection between indoor and outdoor spaces. The sliding operation is also space-efficient, eliminating the need for swing clearance required by hinged doors. Energy-efficient glass options are readily available, helping to minimize energy loss. However, it's important to be aware of the potential drawbacks. These doors can be more vulnerable to security issues than solid doors, and the large glass surfaces can lead to increased potential for energy loss if not properly insulated. Tracks require regular cleaning and maintenance for smooth operation, and these doors are typically heavier and more difficult to install than standard doors. If you're dealing with a flat roof, you'll need specialized skylights designed to integrate seamlessly. For more information on this, check out the flat roof skylights guide from Vivid Skylights.
Examples of common installations illustrate the prevalence of these doors in various settings: 72" x 80" standard sliding glass doors are frequently seen in suburban homes, while larger 96" x 80" French patio doors may grace upscale residences. Modern architectural designs sometimes feature multi-panel sliding walls, and homes with higher ceilings often utilize 8' tall sliding doors. Consulting a comprehensive door size chart is invaluable when determining the optimal dimensions for your specific project.
When selecting a patio or sliding glass door, consider these tips: prioritize low-E glass for enhanced energy efficiency; install quality locks and security bars to improve safety; regularly clean the tracks to maintain smooth operation; explore screen options for ventilation without insects; and look for NFRC ratings when comparing energy performance. These proactive measures will ensure that you select a door that not only fits your desired aesthetic but also performs optimally for years to come.
5. Pocket Door
Pocket doors offer a unique solution when consulting a door size chart, especially when space is at a premium. Unlike traditional swinging doors that require ample clearance, pocket doors slide horizontally into a concealed compartment within the wall, effectively disappearing when opened. This makes them an excellent choice for optimizing floor space and contributing to a clean, minimalist aesthetic. This space-saving functionality earns the pocket door a well-deserved spot on our list.
How do they work? A pocket door requires a specially framed cavity within the wall, sized precisely to accommodate the door and its hardware. The door itself hangs on a track system inside this "pocket," allowing it to slide smoothly in and out. Standard pocket door heights typically align with conventional door sizes – 80" (6'8") or 96" (8'0") – while common widths range from 24" to 36". The standard thickness is usually 1⅜" for interior applications. Instead of knobs, pocket doors utilize flush or edge pulls for operation.
When and Why to Use a Pocket Door:
Pocket doors excel in tight spaces where a swinging door would be impractical, such as small bathrooms, laundry rooms, or pantries. They're also a great choice for creating flexible room divisions within open floor plans. Imagine a home office that seamlessly integrates into the living space when open, yet offers privacy when closed thanks to double pocket doors.
Examples of Successful Implementation:
- Bathroom pocket doors maximize space in small apartments or condos.
- Double pocket doors create versatile home offices or dens.
- Kitchen pantries utilize pocket doors for discreet storage access.
- Master bathroom/closet transitions in luxury homes benefit from the sleek look and space-saving design.
Pros:
- Saves approximately 10 square feet of floor space compared to swinging doors.
- Creates a clean, minimalist appearance when open.
- Ideal for small spaces.
- Allows for flexible room division.
Cons:
- More complex installation than standard doors.
- Repairs can be challenging once the wall is finished.
- Limited sound insulation compared to solid swing doors.
- Hardware may be less robust than hinged door hardware.
- Not suitable for locations requiring privacy locks.
Actionable Tips:
- Opt for a solid core door for enhanced durability and sound insulation.
- Invest in high-quality track hardware for smooth, reliable operation.
- Consider incorporating soft-close mechanisms to prevent slamming and increase the lifespan of the hardware.
- Ensure the wall cavity is wide enough to accommodate the door thickness plus necessary clearance for smooth operation.
- Reinforce the pocket framing for heavier doors to prevent sagging and ensure long-term stability.
The popularity of pocket doors can be attributed to various factors, including Japanese architectural influences, innovations in pocket door hardware systems by companies like Johnson Hardware, the growing trend of space-saving interior design, and minimalist architectural movements. Learn more about Pocket Door This article dives deeper into some of the top pocket door options available on the market. Understanding the nuances of pocket doors, including their dimensions and installation requirements, is crucial when referencing a door size chart for your next project.
6. Barn Door
Barn doors offer a unique blend of style and functionality, making them a popular choice in modern door size charts. These sliding doors hang from a track mounted above the doorway, moving parallel to the wall rather than swinging open. This makes them a space-saving alternative to traditional hinged doors and adds a distinct visual element to any room. Their exposed hardware, including the track, rollers, and handles, becomes part of the design, adding character and a touch of rustic or industrial charm depending on the chosen style. Unlike pocket doors, which disappear into the wall, barn doors remain visible when open, becoming a focal point. This makes them a great option for highlighting interesting door designs and materials.
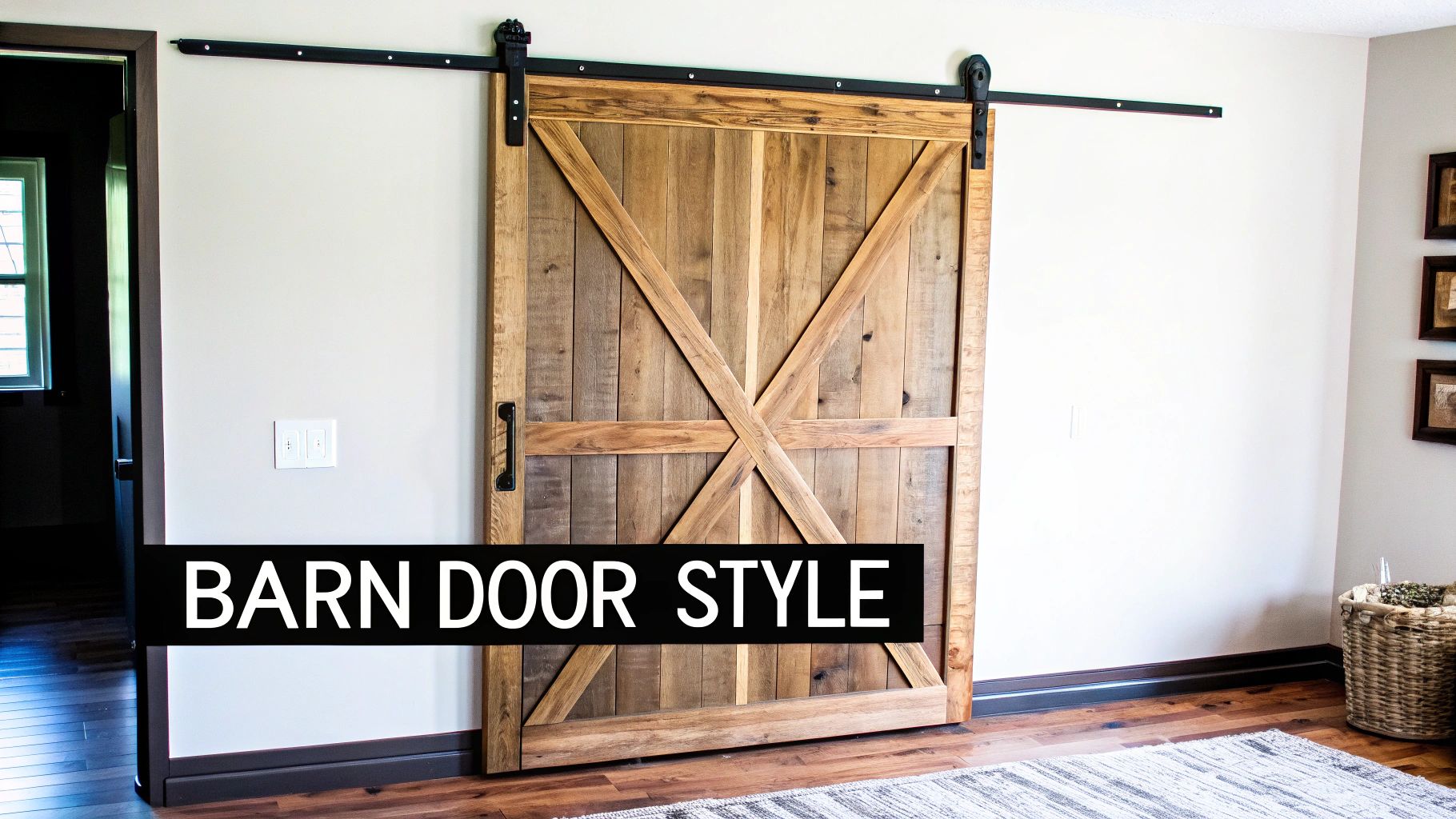
Barn doors are highly customizable. Heights typically range from 80" to 96", but can be adjusted to fit specific openings. Widths generally fall between 36" and 48", often exceeding the width of the opening to ensure full coverage when closed. Standard thicknesses range from 1⅜" to 1¾". Material choices include solid wood, glass, or a combination of both, offering design flexibility for various aesthetics, from rustic to modern.
When and Why to Use Barn Doors: Barn doors are excellent choices for homeowners, contractors, and builders seeking to maximize space and add visual interest. They are particularly useful in areas where a swinging door would obstruct furniture or traffic flow. Consider them for home office entrances, master bathroom entries (especially double barn doors for a grand entrance), room dividers in open-concept living spaces, or even as a stylish way to conceal entertainment centers. Commercial property owners can also leverage barn doors for flexible space division in restaurants and retail settings. Learn more about Barn Door.
Pros:
- Distinctive Design: Barn doors add character and become a significant design feature.
- Space-Saving: Ideal for tight spaces where swinging doors are impractical.
- Easy Installation: No wall cavity needed, simplifying installation in existing construction.
- Size Flexibility: Can be larger than standard doors for a dramatic effect.
- Customization: Wide range of wood types, finishes, and hardware styles.
Cons:
- Limited Privacy and Sound Insulation: Gaps around the edges may not provide complete privacy or soundproofing.
- Wall Space Requirement: Requires sufficient adjacent wall space for the door to slide open.
- Hardware Cost: Hardware can be expensive, particularly for heavier custom doors.
- Trendiness: The style may appear trendy rather than timeless in some settings.
Tips for Successful Implementation:
- Sizing: Allow for a door width approximately 4" wider than the opening on each side for full coverage.
- Hardware Selection: Consider door weight when choosing hardware, as they are typically rated for specific weights.
- Soft-Close Mechanisms: Install soft-close mechanisms to prevent slamming and reduce noise.
- Floor Guides: Use floor guides to prevent the door from swinging and improve stability.
- Door Stops: Install door stops to protect adjacent walls from damage.
The barn door's resurgence in popularity is often attributed to figures like Joanna Gaines from the TV show "Fixer Upper," along with the rise of rustic and industrial interior design trends. Social media platforms like Pinterest and Instagram, along with hardware manufacturers like Rustica and Real Carriage Door Company, have further fueled their popularity. Their inclusion in any door size chart reflects their versatility and enduring appeal in both residential and commercial settings.
Door Size Comparison of 6 Common Types
| Door Type | Implementation Complexity 🔄 | Resource Requirements ⚡ | Expected Outcomes 📊 | Ideal Use Cases 💡 | Key Advantages ⭐ |
|---|---|---|---|---|---|
| Standard Interior Door | Low - Fits most residential openings | Low - Widely available, affordable materials | Privacy, consistent aesthetics | Bedrooms, bathrooms, closets, pantries | Affordable, easy replacement, many styles |
| Standard Exterior Door | Medium - Heavier, may need professional install | Medium - Durable materials, weatherproofing | Security, weather protection, energy savings | Main residential entry points, side/back doors | Enhanced security, energy efficient |
| ADA Compliant Door | Medium-High - Requires adherence to regulations | Medium-High - Specialized hardware and sizing | Accessibility, regulatory compliance | Public buildings, accessible residential designs | Universal access, future-proofing |
| Patio and Sliding Door | High - Larger size, heavier installation | High - Glass panels, specialized frames | Natural light, outdoor connection | Patios, decks, gardens, modern living spaces | Maximizes light/views, space-saving sliding |
| Pocket Door | High - Requires special framing and hardware | Medium - Specialized tracking hardware | Space saving, flexible room division | Small rooms, bathrooms, laundry, pantries | Saves floor space, minimalist when open |
| Barn Door | Medium - Exposed hardware installation | Medium - Custom hardware, materials | Aesthetic feature and space-saving | Home offices, room dividers, bathrooms (less privacy) | Stylish, easy retrofit, customizable |
Making Informed Choices: Finding Your Perfect Door with Gladiator
From standard interior doors to expansive patio doors, understanding the nuances of a door size chart is crucial for any home improvement project. This guide has covered key door types, including interior, exterior, ADA-compliant, patio/sliding glass, pocket, and barn doors, equipping you with the knowledge to choose the right fit for your needs. Mastering these concepts empowers you to avoid costly mistakes, ensures proper functionality, and ultimately enhances the aesthetic and value of your property. Whether you're renovating, building new, or simply replacing an old door, having the right dimensions is paramount.
A correct door size isn't just about functionality; it's about creating a seamless flow within your home, maximizing space, and ensuring accessibility. By understanding the typical dimensions and considerations for various door types, you can confidently embark on your next project, knowing you're making informed decisions that will benefit you for years to come. Don't settle for ill-fitting doors that compromise your home's design and efficiency.
Ready to find the perfect door? Gladiator Windows and Doors provides a comprehensive door size chart to help you get started, and offers a vast selection of high-quality, custom-made doors, including extra-large sliding doors and pivot doors, at the lowest prices in the USA. Visit Gladiator Window and Doors today to explore our collection and discover the Gladiator difference.

















